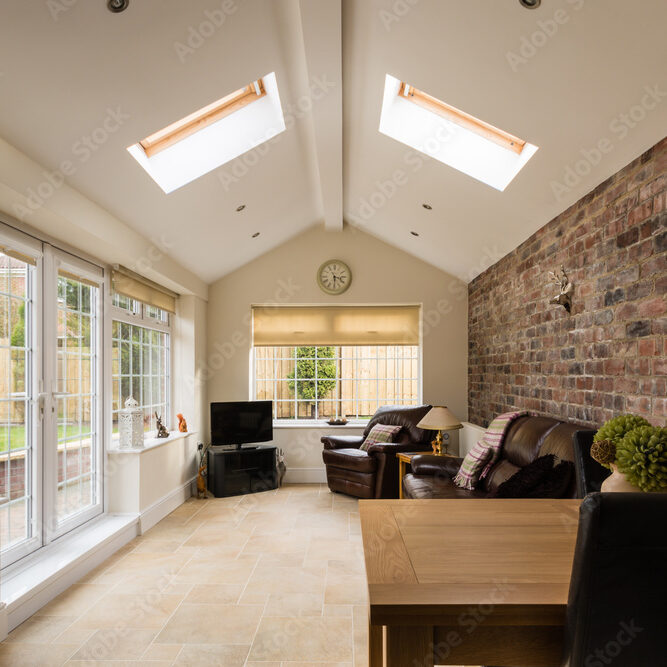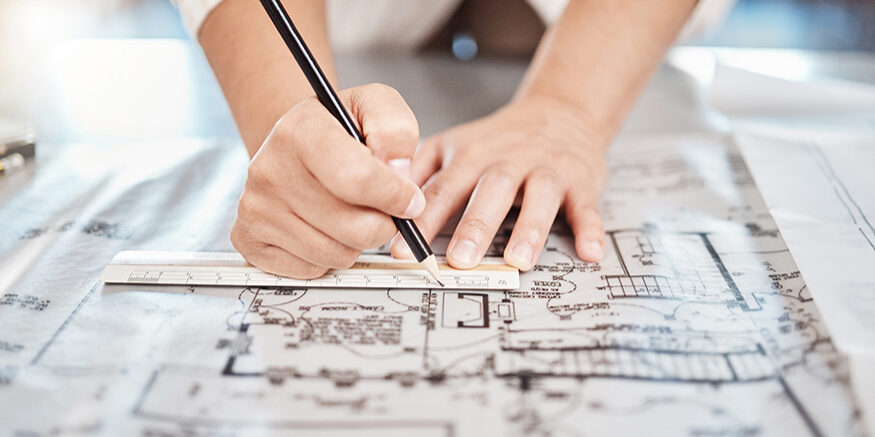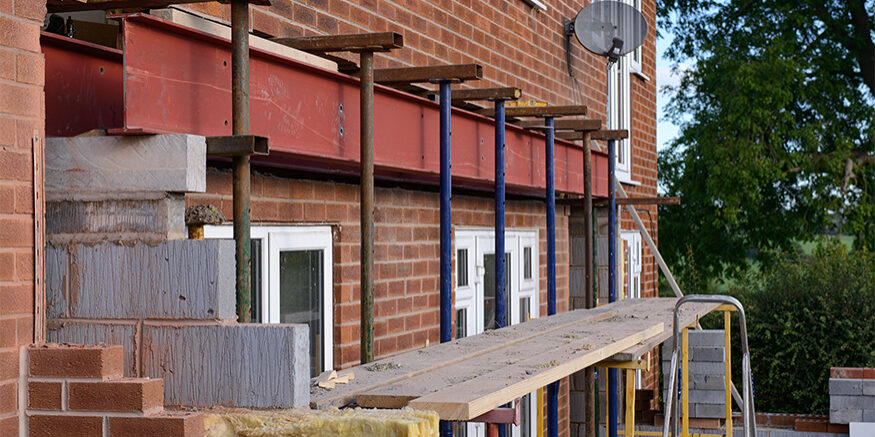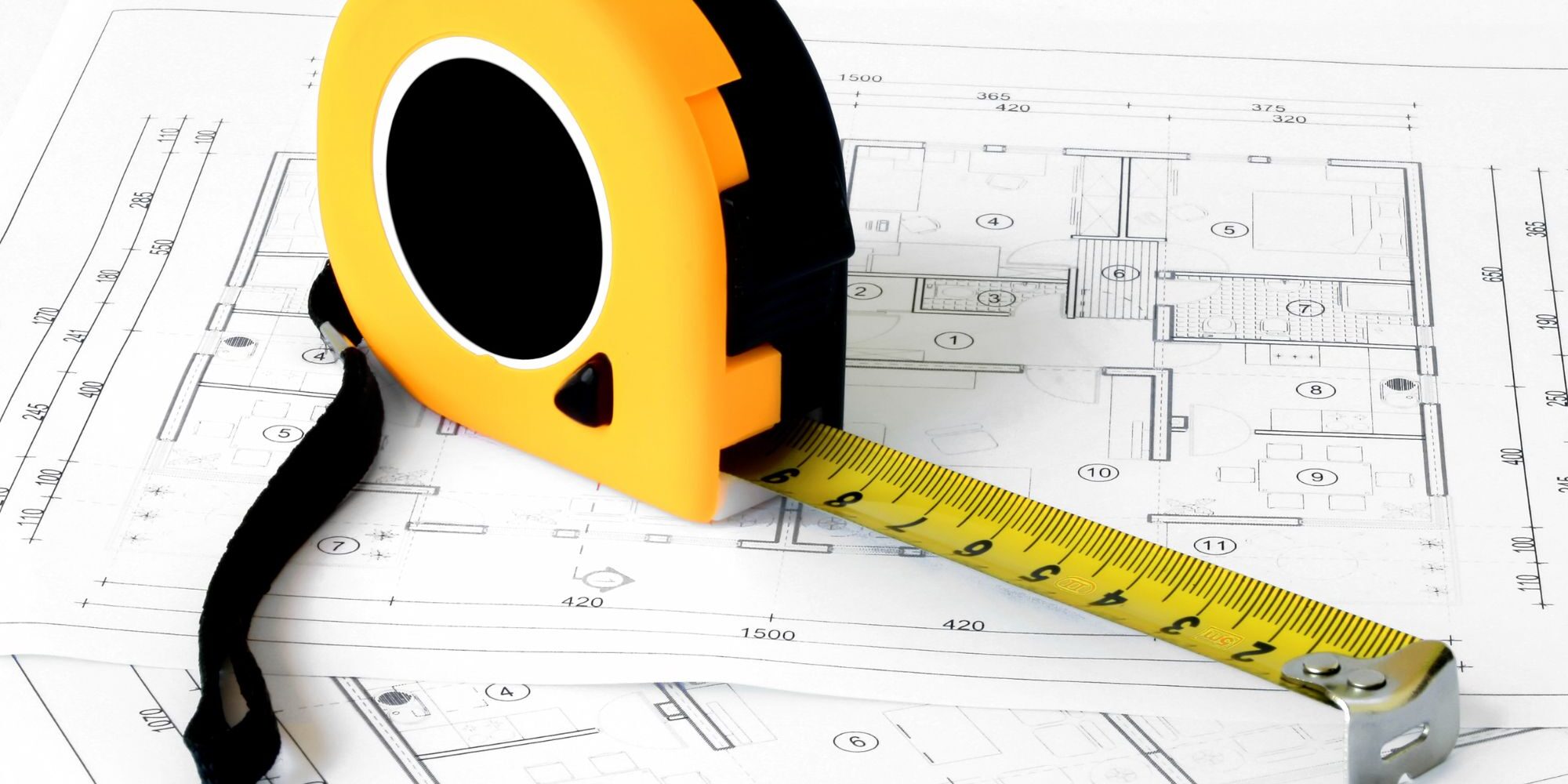Finalise your design with building regulation drawings
Once planning permission has been granted, your CR Designs project team may need to apply for approval from the council by submitting building control drawings and the technical specifications of your project.
What is building control?
Building control (also known as building regulations) refers to the minimum standards for how a building is constructed, developed by the UK government and approved by Parliament.
Whilst building control is different to planning permission, your project may require both.
Building control drawings ready to submit within weeks
Your team of experienced architects and structural engineers will have the building control drawings ready for you application in 2-3 weeks.
CR Designs will then submit the application to your local council building control team on your behalf, acting as your agent for the duration of the project.
Incorporating building plans
We will prepare your building control drawings using the drawings produced as part of our concept design & planning package.
We can also use planning drawings you have had produced by third-party architects.
Your building control drawings
The technical drawings and construction details will cover every aspect of the project, such as:
- Roof construction
- Thermal insulation
- Foundations
- Wall build-ups
Structural design and calculations report
We can prepare the structural design report (also known as structural calculations) for your project and submit it to the council as part of the building control application.
Alternatively, you may wish to have a third party structural engineer to prepare the report and we will then include it in in the building control application.
Read more about our structural design & calculation packages.
Submitting building control drawings to the council
Once the building control drawings and technical specifications have been agreed, we will submit your application to the council, or to a private building control inspector of your choice.
We will also act as your agent for the duration of the application.
Please note: building control application fees are not included in our packages.
CR Designs building control drawings packages
Our comprehensive and affordable packages include the following services:
- All building control drawings and written specifications required for the application.
- Building control application prepared and submitted to your local council, or to a private building control inspector of your choice (Note: building control application fees are not included).
- CR Designs to act as your agent and provide support for the duration of the project.
- Full building control drawings package ready to submit within 2-3 weeks.
- Your project team will also respond to any technical questions from you, your builder or the council via email, phone, or video call.
CR Design building control drawings packages are suitable for all types of house extension, renovation and self-build projects.
What's next?
For the duration of the project, we will respond to any technical questions from you, your builder or the council via email, phone, or video call.
Let CR Design take your project to the next stage.
Contact us today for further information and to request a quotation.
Spotlight on:
Garage conversions
Converting an existing garage into an office or bedroom usually would not require a planning application, but would require a building control application.

Our other services
Planning Permission Drawings
Our team of architects and designers will guide your project from concept design through to planning application.
Structural Engineering Services
Most projects will require a structural design report as part of the building control application.
Measured Building
Surveys
A measured survey includes key information to complete planning drawings including measurements, sketches and photos.
Enquiry form
Building regulation drawings enquiry
Use the form below to send us details of your project
"*" indicates required fields








