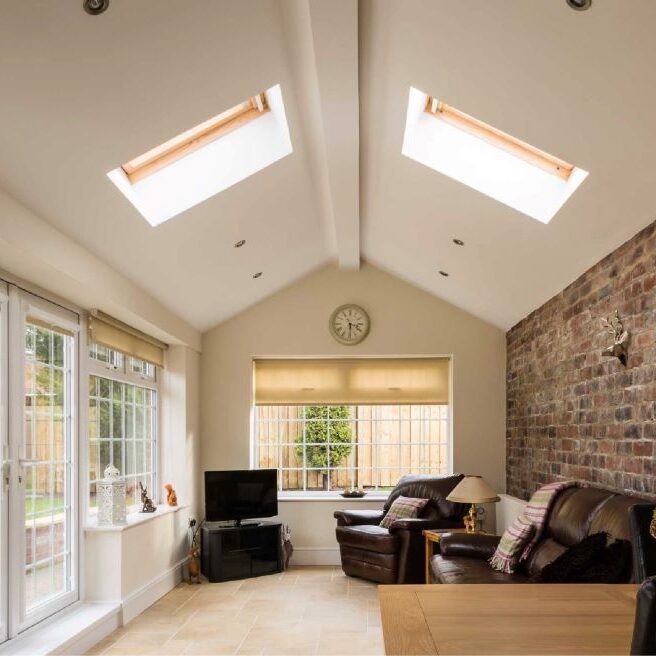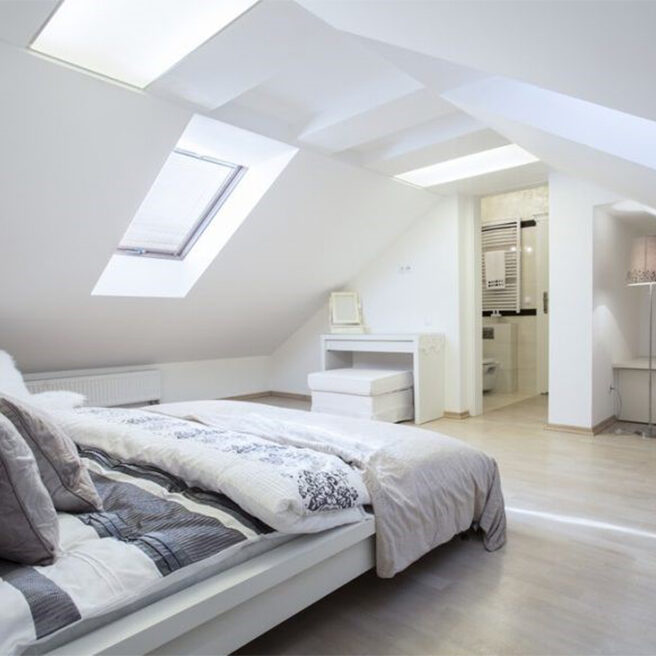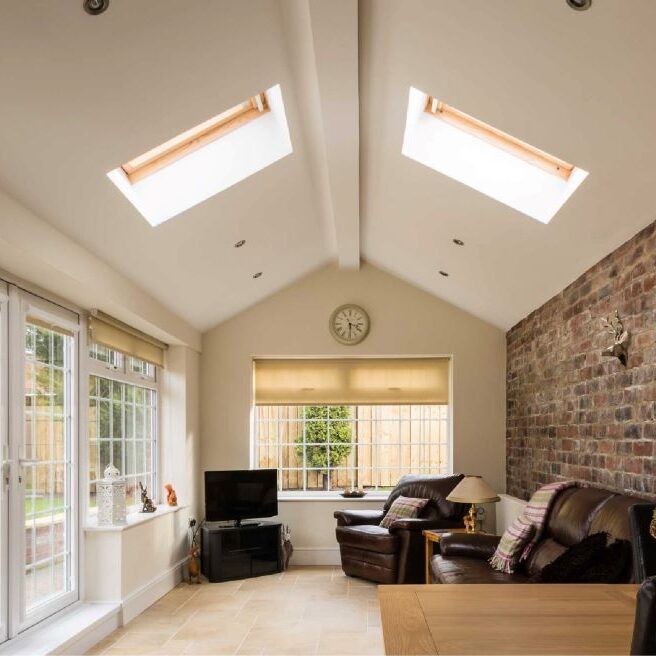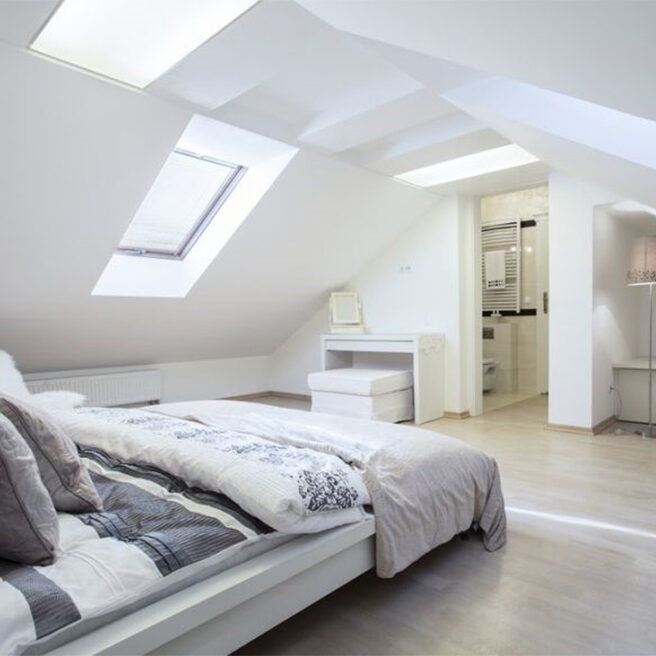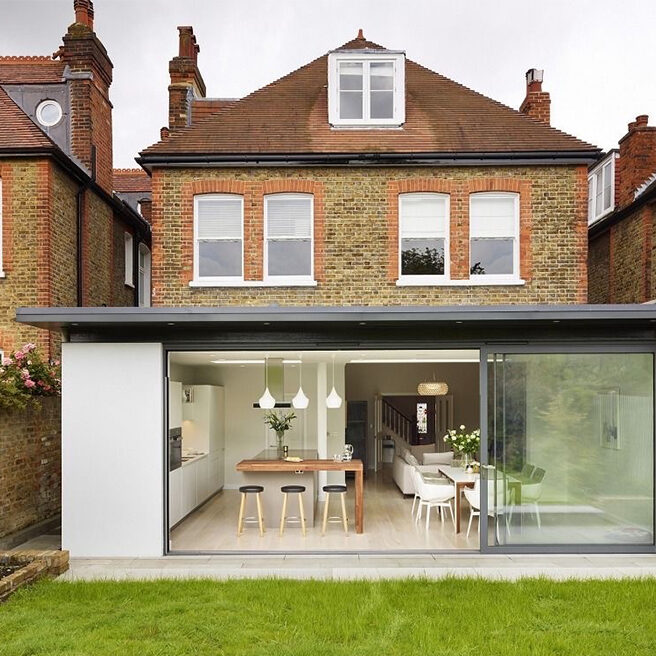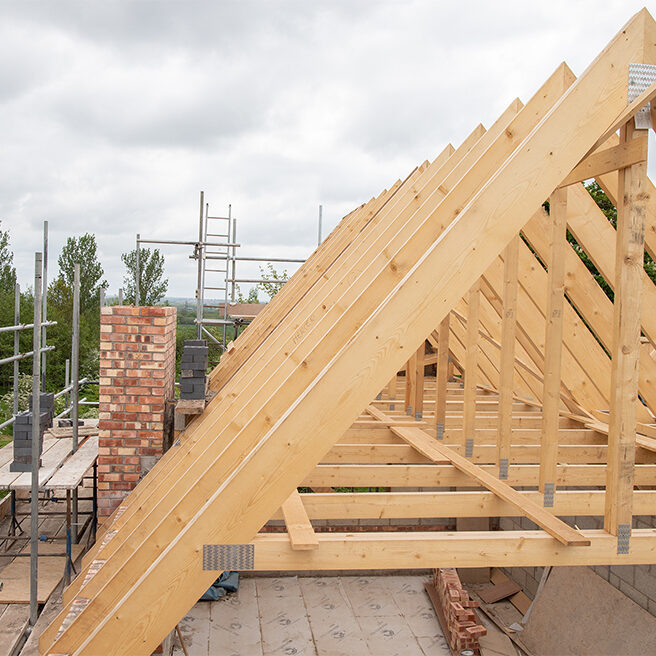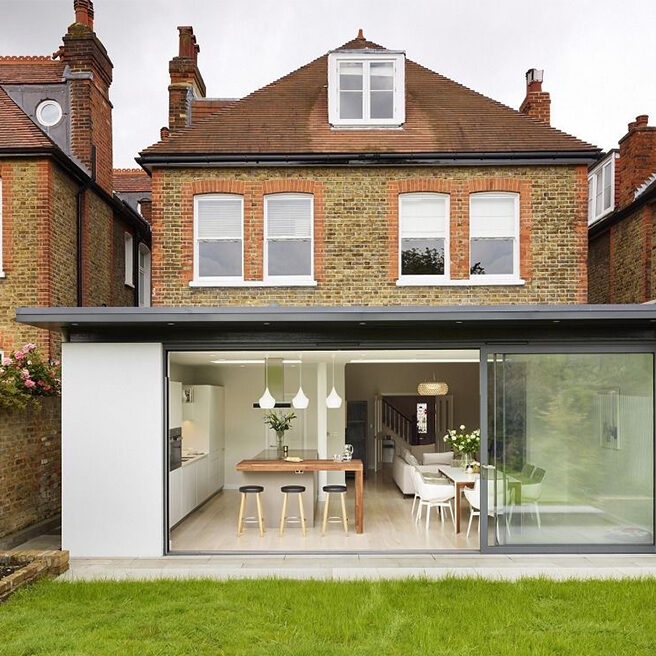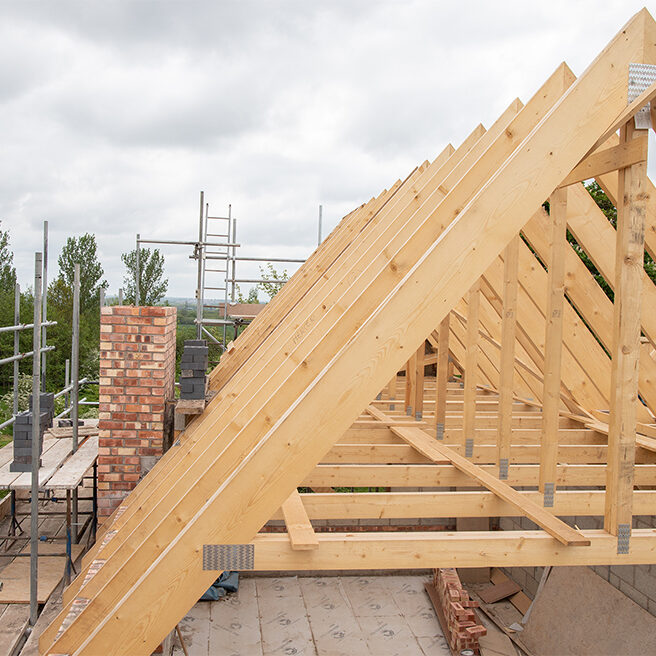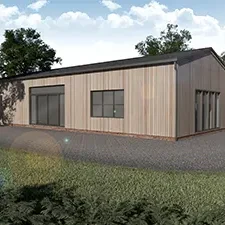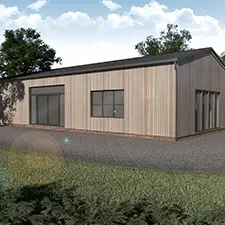Projects
Make your building project a reality with CR Designs
We provide residential structural engineering drawings and design services for a range of building projects.
From garage conversions to new build homes, we offer professional, affordable residential structural engineering drawings for every stage of the building process.
Find out more about the kind of projects we work on below.
Garage conversions are an effective way of adding both value and living space to your home. As garage conversion specialists, we can help make your building plans a reality with planning, technical and structural drawings.
Working remotely, our team will work with you to transform your ideas into concept designs and drawings, suggesting the most suitable options for your project based on your requirements, budget and the survey information from your garage.
Whatever style of property you have, there will be ways to extend it and provide the extra living space you need. These include:
- Front house extensions
- Rear house extensions
- Side of house extensions
Together with designs and technical specifications, we can provide house extension drawings for each stage of the design process.
A barn conversion is a wonderful opportunity to give an unused building a new lease of life as a home.
We will manage the planning application process, including ‘prior approval' applications for Class Q barn conversions under permitted development. Furthermore, we can prepare drawings and specifications for building control applications.

