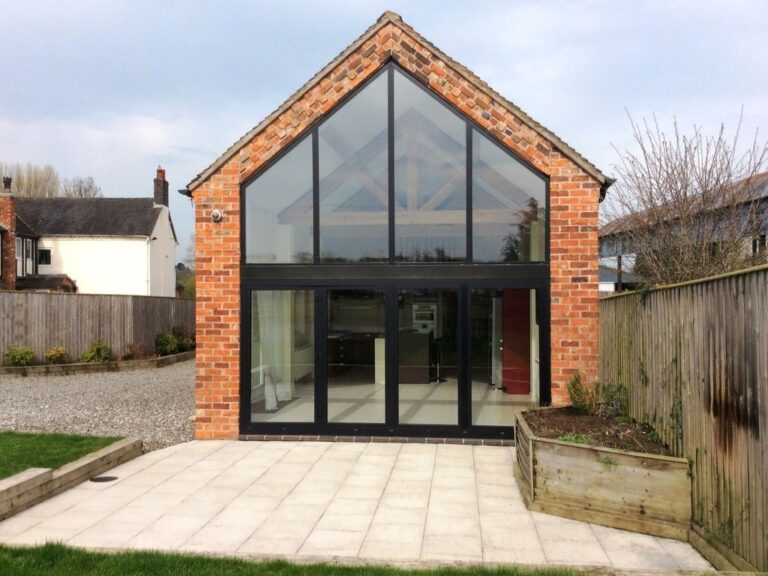Redesigning your home with a glazed gable end
Glazed gable ends are a great way to increase natural light into a room by maximising the amount of glazing. They can add an attractive feature to your extension. This article explores some of the things to consider when including a glazed gable in your design.

We all need natural light to make us feel good. Good light is also essential if you work or study from home; having natural light built into your home design makes a world of difference to your interior environment.
Bring the light in
One way to bring more light into your home and boost that ‘feel good’ factor is to include a glazed gable end on your extension. They do a great job of increasing natural light in a room by maximising the amount of glazing. They can also add an attractive feature to any type of extension. Remember that glazed gables can only be used where the extension has a vaulted ceiling. If you are thinking of adding one, talk to your glazing supplier who should be able to provide advice on the maximum/recommended size of the glazed frame. You may also need a structural engineer to design a supporting frame and this is where the team at CR Design Services can assist.
Re-designing your home
During the summer months when the days are longer and those beautiful long summer evenings seem to last forever, we can begin to realise how good natural illumination can make us feel. With this in mind, it is therefore no wonder that many people begin to think about re-designing their home in order to bring more of this natural light indoors. Adding a glazed gable end is a fantastic way of doing this as not only does it look stunning but it opens up the internal environment to the light outside.
Installing a large expanse of glazing in this way will flood the room next to it with masses of light. By positioning the glass high up, into the peak of the roof, ample light is collected. At the same time, you are able to benefit from access to wonderful views. If you want to do all of this, and add architectural appeal, then a glazed gable end is for you.
A “wall of glass”
How you make use of the glazed gable end is up to you, and we can help by providing examples and advice. Many people opt to have the ‘wall of glass’ extend from the ground level up to the roof. In this instance, the use of slim-frame units that cover the whole side of the building can look spectacular when glazed doors and mezzanine levels are included. As an option, twin sets of full-height glass can be used, hiding the join to match the façade or window frames. But what if your gable end has an existing chimney right in the middle? This is no problem as glazing can be added to either side, creating an eye-catching feature. Ultimately, the style of glazed gable end that you decide to go for will depend upon the look you want to achieve, the location and overall layout. By working with the experienced designers at CR Design Services, you can be sure to receive the look that you have been dreaming about.
Installing this type of expansive glazing provides you with a wonderful vista, whether across your own garden or surrounding countryside. If neighbouring properties are overlooked, this will need to be dealt with via planning permission which is something that we will deal with on your behalf. As expert designers, we will balance providing you with ample natural light and a good view whilst reducing the impact upon any neighbours.
Get in touch with CR Design Services
We can help you plan and design your next project. We prepare planning application drawings, building control packages, and structural design calculations for all types of house extension, renovation and self-build projects. Contact us today for further information and to request a quotation.
