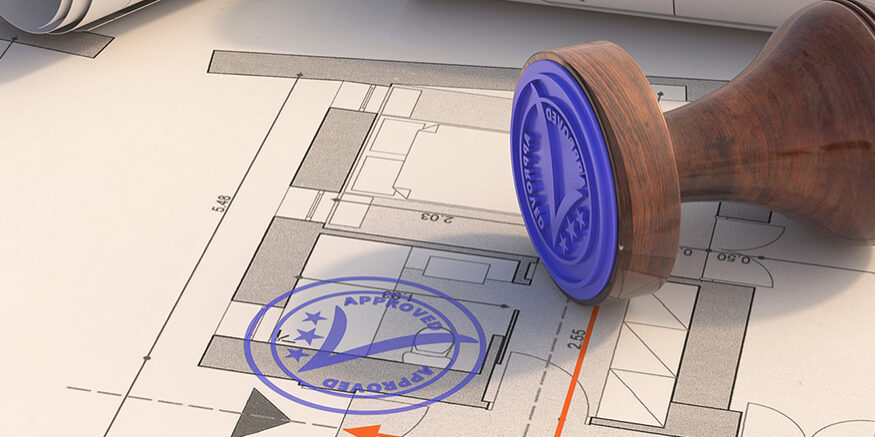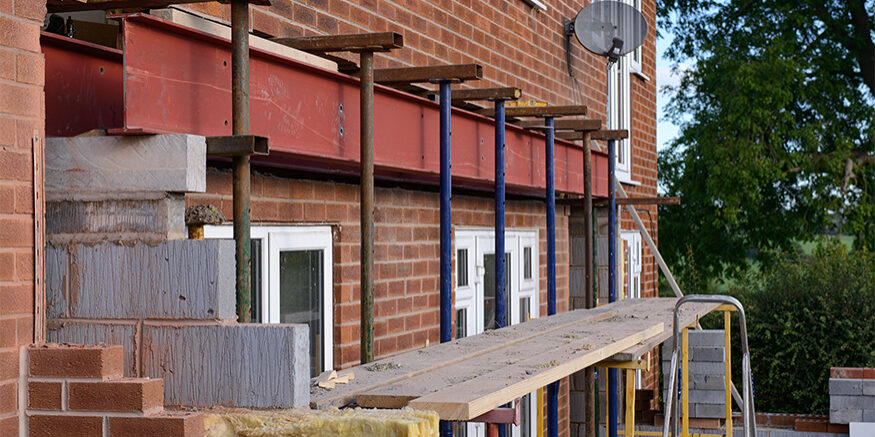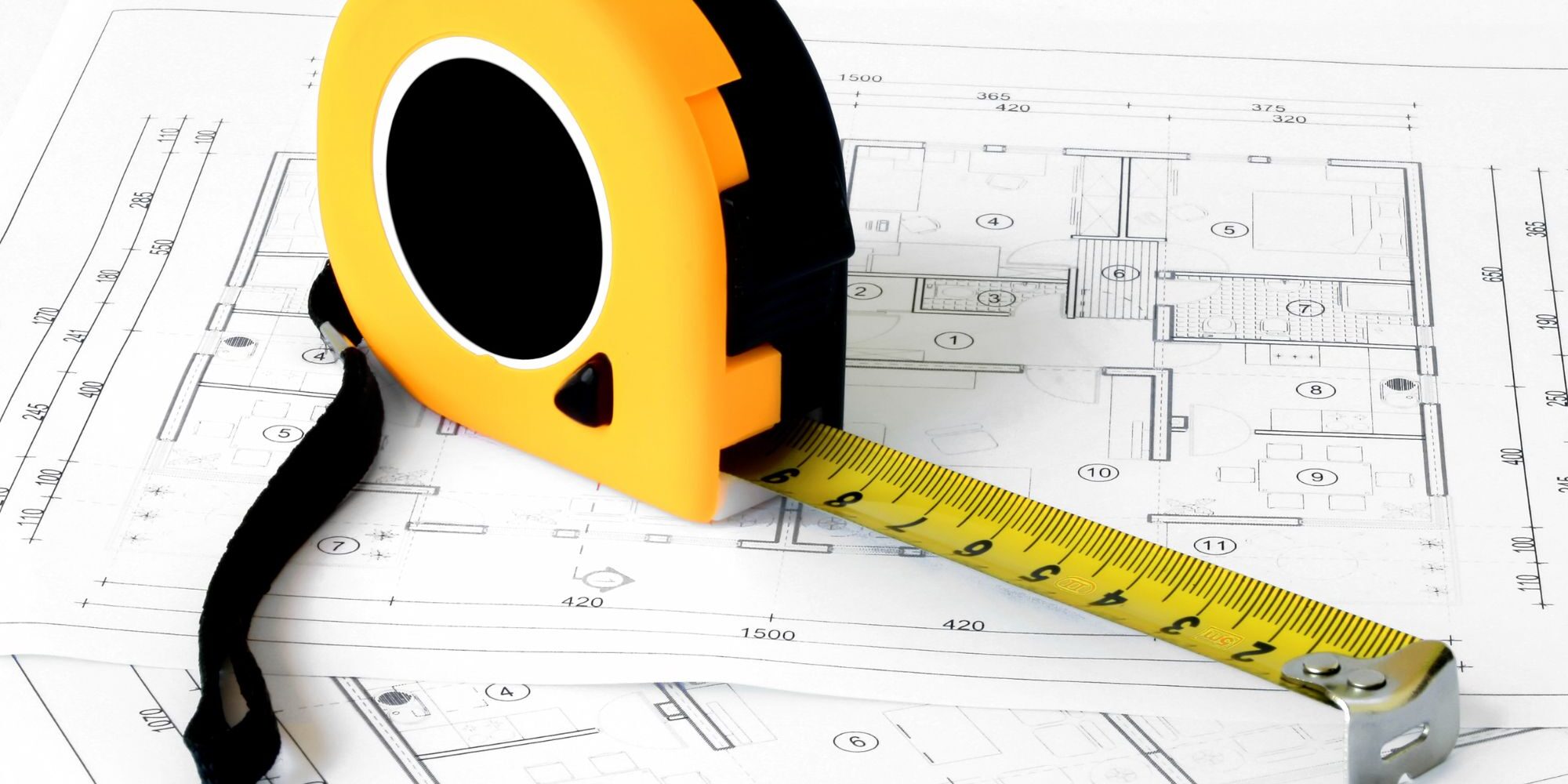Get your project started with planning permission drawings
The initial stages of your home building project might seem daunting, but our team of experienced architects and designers are here to guide you through it – from that first survey to planning permission advice.
From ideas to drawings in less than a month
Whether you want a renovation, extension, loft conversion or garage conversion, we can get your planning permission drawings designed and ready for planning approval within 2-3 weeks.
During this time, our talented team will take that very first idea from concept design through to planning application – working with you every step of the way.
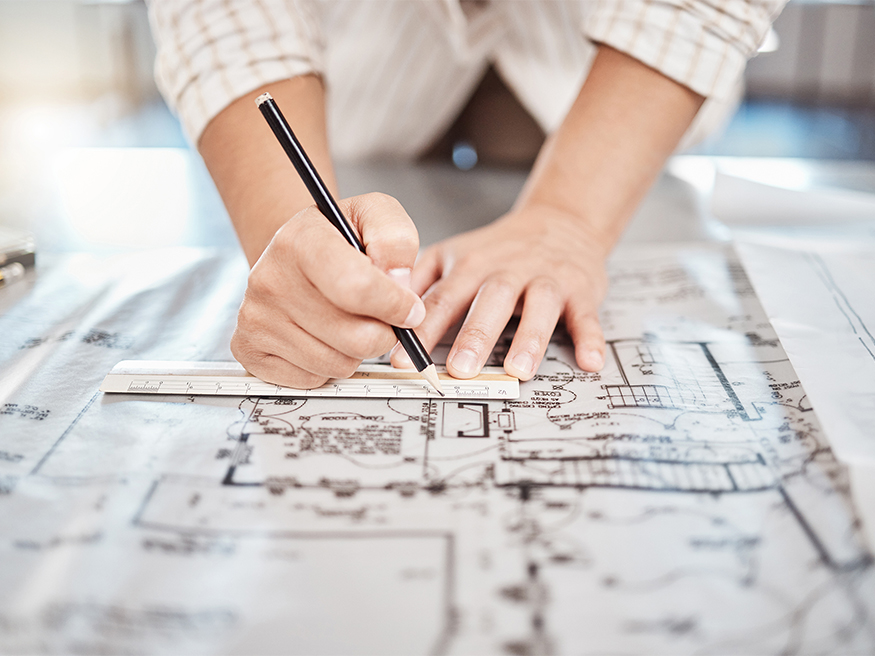
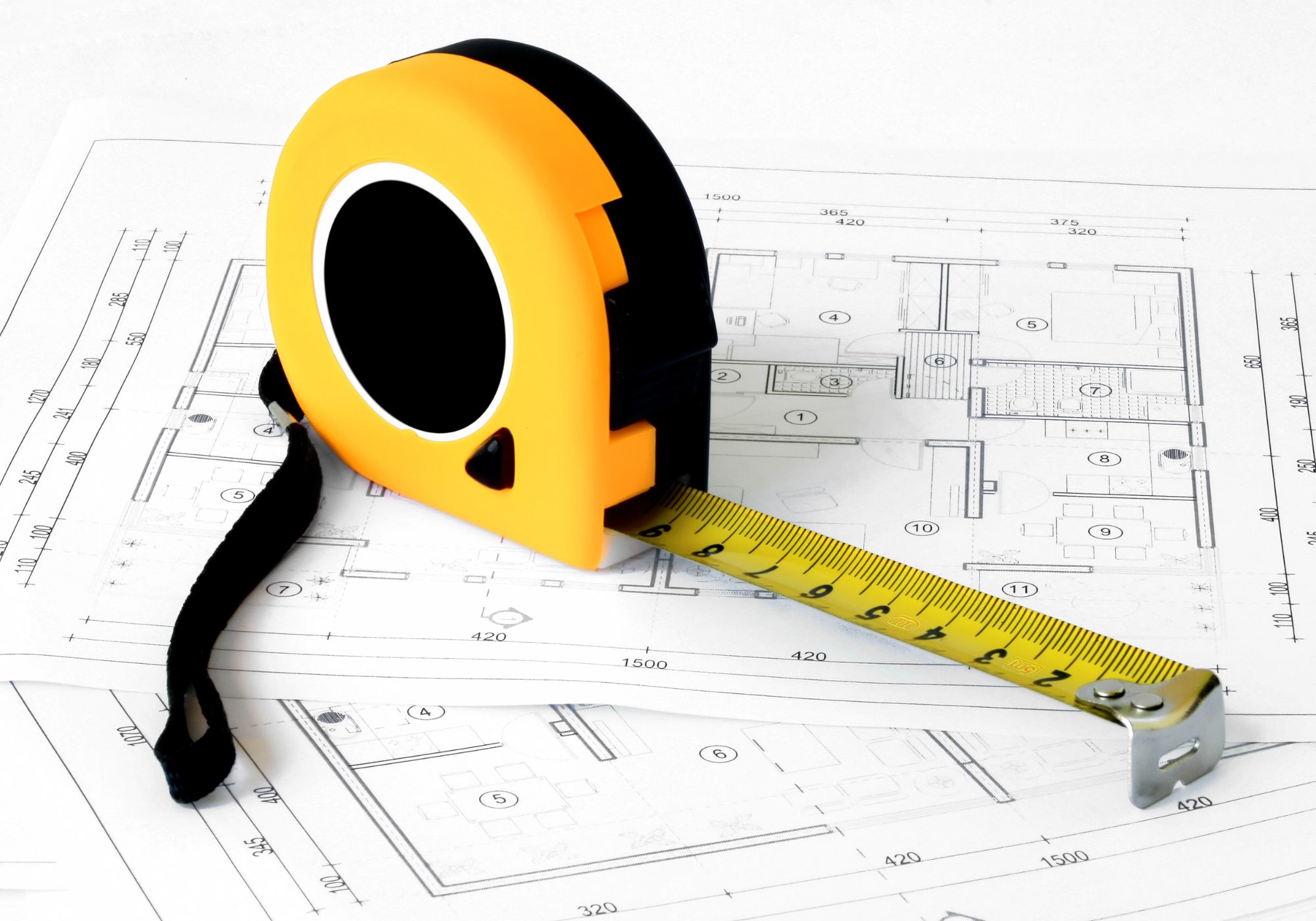
Getting started
We will assemble a design team to perfectly match your project. With decades of experience between us, we will be able to help develop your ideas and even suggest some of our own.
One of our team will be your project manager, who will be your dedicated point of contact for the duration of your project.
Measured survey
To produce your planning permission drawings, we will first require a measured survey.
You can provide the measured survey and photos yourself, or, for an additional charge, we can visit you to take the survey.
Find out more about our measured survey packages.
Planning permission v permitted development
Before we start we will also perform a full check of your project against local and national planning permission advice and rules to determine the type of planning application required.
This will be either:
- Planning permission, which requires details of proposed finishes, materials, and the exact dimensions of the scheme.
or
- Certificate of Lawful Development within the rules of permitted development, which only requires concept designs.
Whether your project requires planning permission, or it can be completed under permitted development rules, we still prepare the same comprehensive package of drawings.
Find out more about the planning process and permitted development.
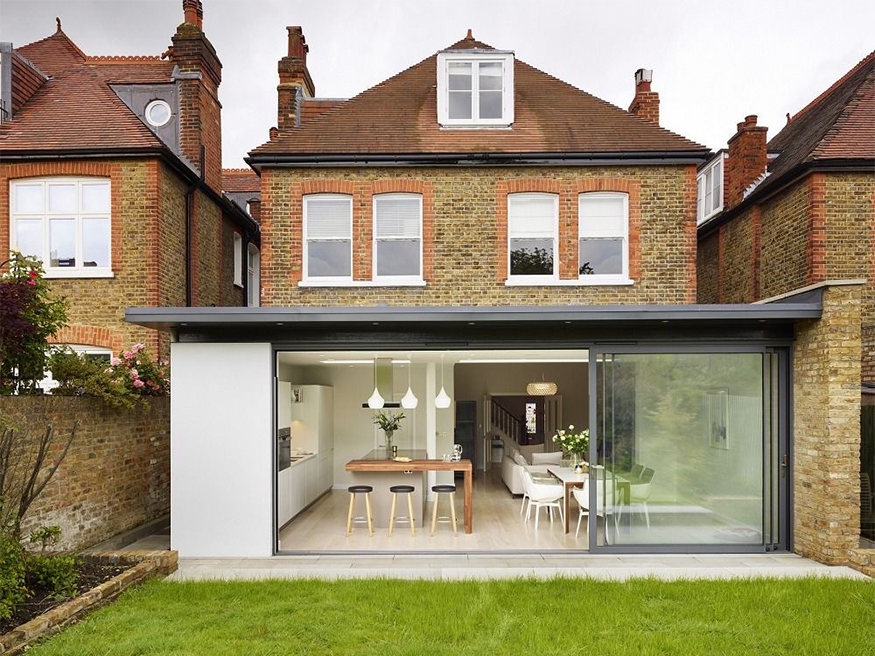
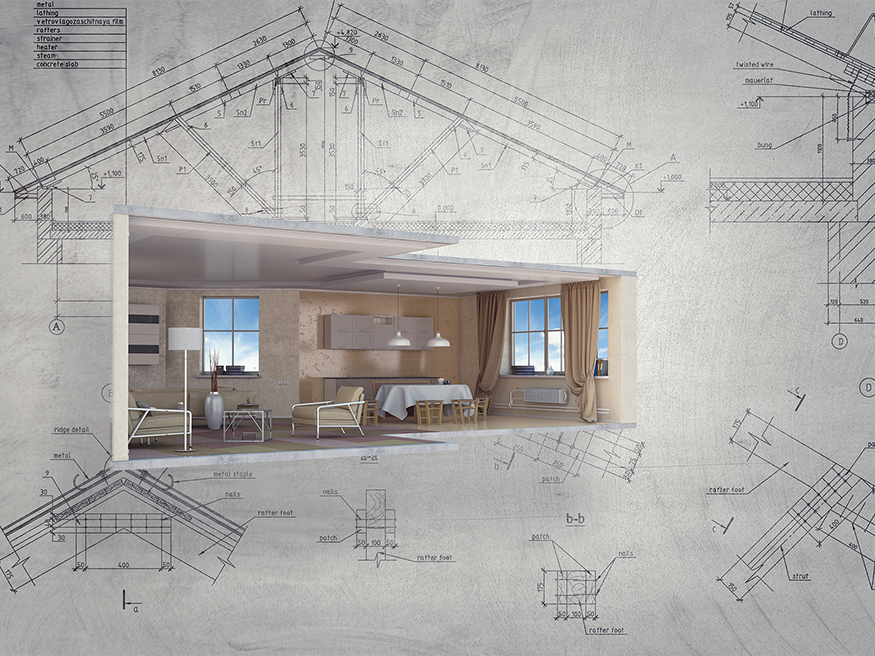
Your planning permission drawings
Once we have the information we need, we will complete the drawings required for the planning application within 2-3 weeks.
We'll start by preparing a full set of drawings showing the floor plans, roof plan and elevations of your existing house.
The next step is to prepare the set of proposed drawings based on your ideas, sketches and any example images you send.
Working together
This is your project and we will work with you to make it a reality. You can have unlimited amendments and revisions to your planning permission drawings until everything is just right.
Whilst we work remotely, if you fancy putting some faces to names we can have a screen-sharing session and/or video call to discuss your project.
Visualising your plans
If you need some help visualising what is being designed, we can prepare a 3D model of your project showing the existing and proposed building.
We will also provide a licence for the OS map, valid for 1 year.
When the drawings are done, one of our experienced structural engineers will perform an initial review of the project to ensure the layout is feasible.
Submitting the planning application
Once you are happy with your drawings, it’s time to submit the planning permission application to your local council.
As mentioned above, this will be one of the following:
- A full planning application
- An application for a Certificate of Lawful Development.
As part of our service, we prepare and submit the application for you. For no extra charge, we will act as the agent for the duration of the application, and deal with the council on your behalf.
Please note that the council’s planning application fees are not included in our packages.
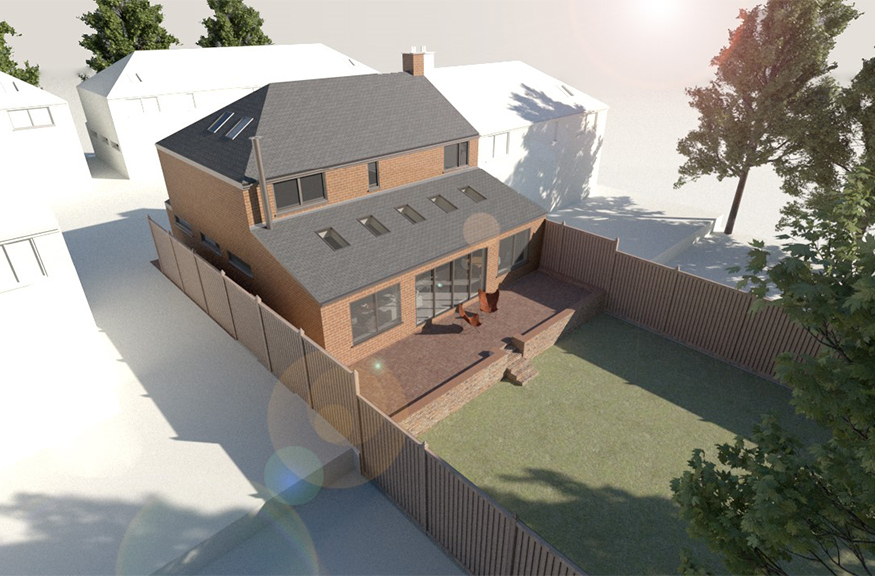
Our concept design & planning packages
CR Designs’ comprehensive and affordable packages cover everything you need to get your building project started, including:
- Design team
- Optional site visit to take a measured survey of your property (additional charges apply).
- Planning permission advice and a full check of your project against local and national planning rules to determine the type of planning application required.
- Screen-sharing session and/or video call to discuss your project (optional).
- All drawings required for the planning permission application.
- Unlimited amendments/revisions.
- A 3D model of your project showing the existing and proposed building (optional)
- An initial review of the project by one of our structural engineers to ensure the layout is feasible.
- A licence for the OS map, valid for 1 year.
- Planning permission drawings ready to submit within 2-3 weeks.
- Submission of full planning application, or an application for a Certificate of Lawful Development (Note: Planning application fees are not included).
- We will be the agent for the duration of the application, and deal with the council on your behalf.
Our design packages are suitable for all types of house extension, renovation and self-build projects.
Let CR Design help plan and design your next project
Get in touch today for further information and to request a quotation for your building project.
What's next?
Once planning permission or a Certificate of Lawful Development for your drawings is obtained, you are ready to take your project to the next stage.
We can provide design support services for the duration of your project, including building control drawings and structural design calculations.
Our team will also be on hand to provide design and planning permission advice until your building project is completed.
Spotlight on:
House extensions
Depending on factors such as size and materials used, house extensions can fall under permitted development rules or require full planning permission. Find out more about planning your house extension here.
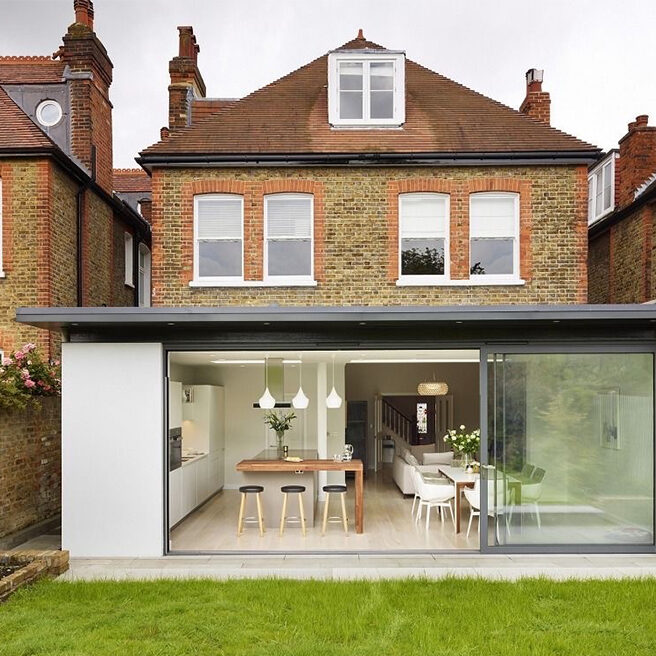
Our other services
Building Regulation
Drawings
Your building control application includes a set of technical drawings and construction details for the project.
Structural Engineering Services
Most projects will require a structural design report as part of the building control application.
Measured Building
Surveys
A measured survey includes key information to complete planning drawings including measurements, sketches and photos.
Enquiry form
Planning permission drawings enquiry
Use the form below to send us details of your project
"*" indicates required fields

