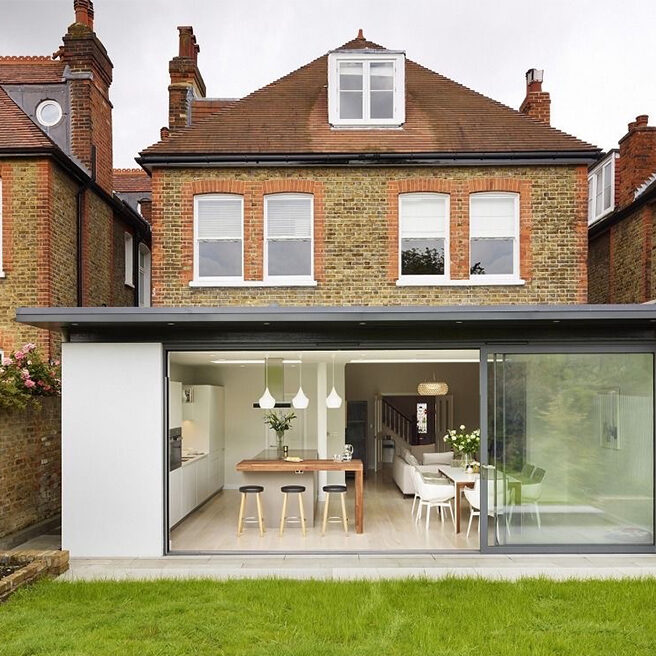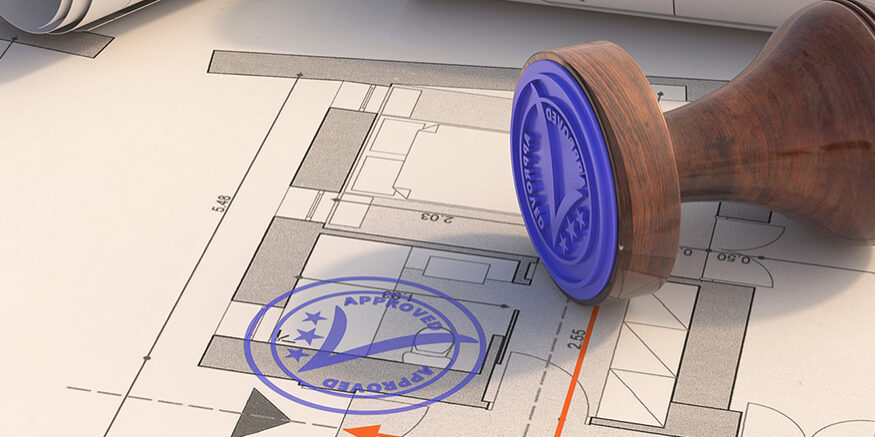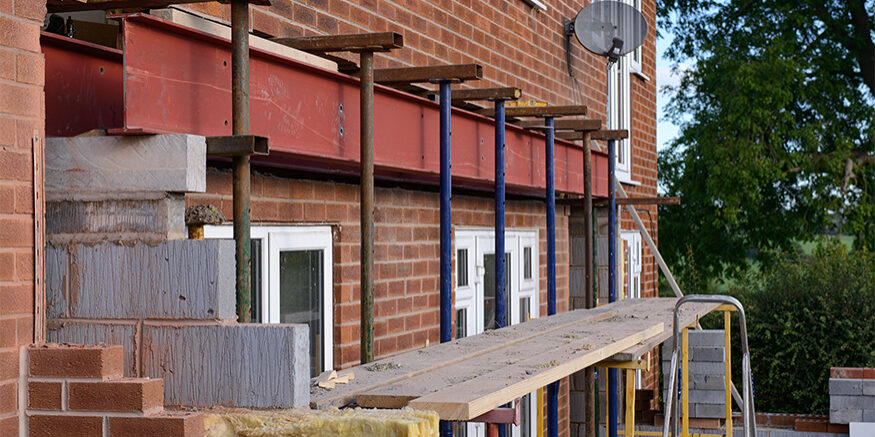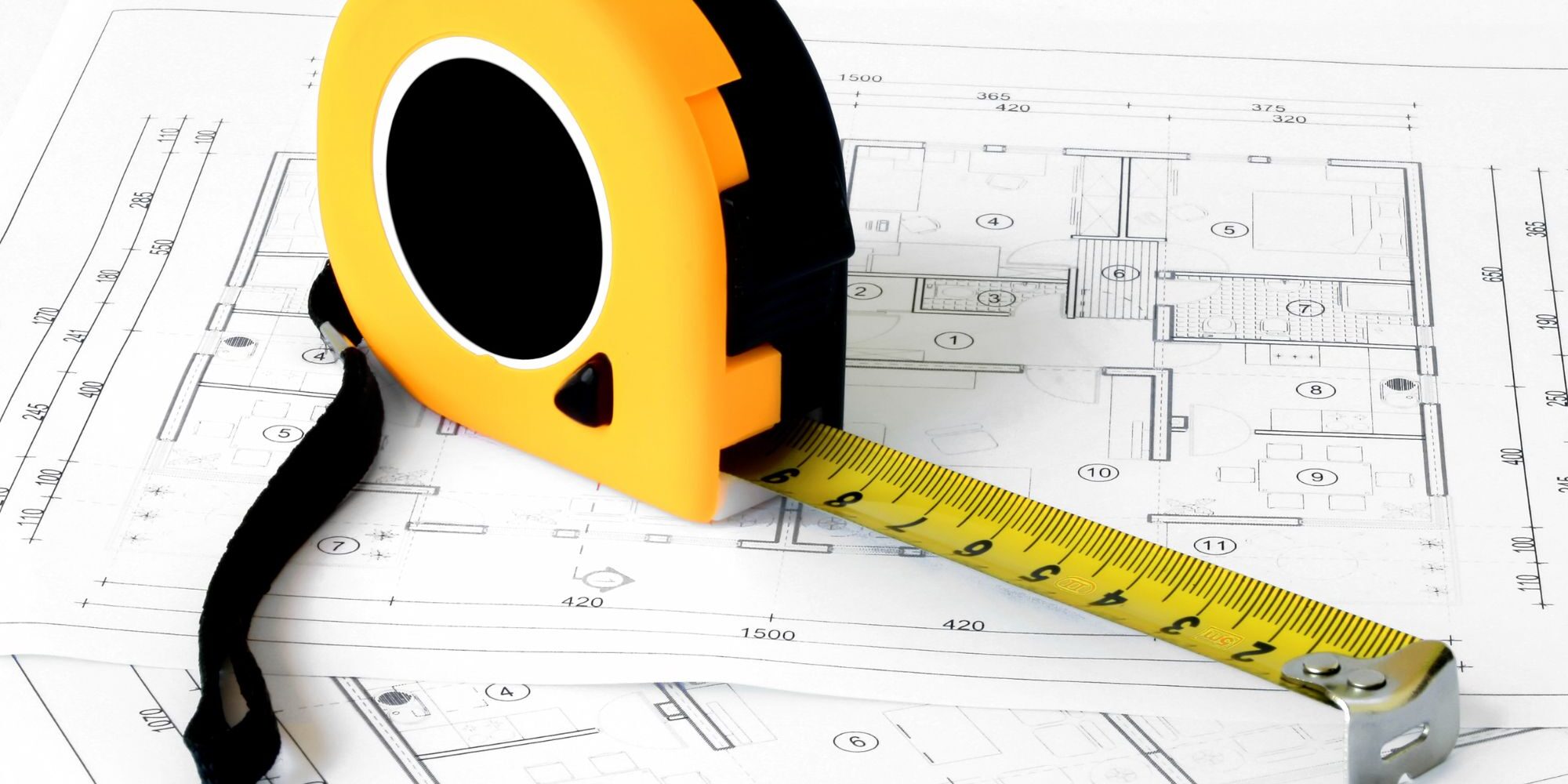CR Design can get your building started with our planning permission drawings & applications packages
Embarking on a home building project might seem daunting, particularly when it comes to submitting your designs for planning permission. Our team of experienced architects and designers are here to guide you through it – from that first idea to your planning permission application
From an idea to planning permission application in less than a month
With our concept design & planning permission package, we can get your drawings designed and ready for planning permission approval within 2-3 weeks.
During this time, our talented team will develop your idea idea from concept design through to planning application – working with you every step of the way.
Your CR Design project team
Whether you want a renovation, extension, loft or garage conversion or new build, we will assemble a design team to perfectly match your project. With decades of experience between us, we will be able to help develop your ideas and even suggest some of our own.
You will also be assigned your own project manager, who will be your dedicated point of contact for the duration of your project.
Measured survey
Before the team can produce your planning permission drawings, we will first require a measured survey.
You can provide the measured survey and photos yourself – go to our Knowledge Hub for more information.
Alternatively, as an additional service we can visit you to take the survey - find out more about our measured survey packages.
Applying for planning permission or permitted development
As part of our service, we will carry out a full check of your project against local and national planning permission advice and rules to ascertain the type of planning application required.
You will need either:
- Planning permission, which requires details of proposed finishes, materials, and the exact dimensions of the scheme.
or
- Certificate of Lawful Development within the rules of permitted development, which only requires concept designs.
Whatever planning application your project requires, we still prepare the same comprehensive package of drawings.
Find out more about the planning process and permitted development.
What your planning permission drawings will include
Your CR Designs project team will complete the drawings required for the planning application within 2-3 weeks, initially preparing a full set of drawings showing the floor plans, roof plan and elevations of your existing house.
We will then prepare the set of proposed drawings based on your ideas, sketches and any example images you send.
When the drawings are done, one of our experienced structural engineers will perform an initial review of the project to ensure the layout is feasible.
Working with your project team
Whilst your design team will work remotely, we offer screen-sharing session and/or video calls to discuss your project and to put some faces to names!
What’s more, you can have unlimited amendments and revisions to your drawings until everything is just right.
Visualising your designs
We can prepare a 3D model of your project showing the existing and proposed building to help you visualise what is being designed.
A licence for the Ordnance Survey map, valid for 1 year, is also provided.
Submitting your planning permission application
Once the drawings are finalised, we will submit the planning permission application to your local council.
As mentioned above, this will be one of the following:
- A full planning application
- An application for a Certificate of Lawful Development.
As part of our planning permission package, your project team will prepare and submit the application for you. We will also act as your agent the council for the duration of the application, for no extra charge.
Please note that the council’s planning application fees are not included in our packages.
CR Designs' concept design & planning packages
Our packages cover everything you need to get your house extension, renovation or self-build project started, including:
- Your own project team
- Planning permission advice and a full check of your project against local and national planning rules
- Optional screen-sharing session and/or video call to discuss your designs
- The full set of drawings required for the planning application.
- Unlimited amendments and revisions.
- Optional 3D model of your project
- Initial feasibility review of the project by a CR Designs structural engineer
- Licence for the Ordnance Survey map (valid for 1 year)
- Planning permission application ready to submit within 2-3 weeks.
- Submission of planning permission application, or an application for a Certificate of Lawful Development (Note: Planning application fees are not included).
- Your project team to act as your agent for the duration of the application, and deal with the council on your behalf.
CR Design packages are suitable for all building projects
Start your project today: get in touch with the CR Design team for further information.
What's next?
Once planning permission or a Certificate of Lawful Development for your drawings is obtained, you are ready to take your project to the next stage.
We can provide design support services for the duration of your project, including building control drawings and structural design calculations.
Our team will also be on hand to provide design and planning permission advice until your building project is completed.
Spotlight on:
House extensions
Depending on factors such as size and materials used, house extensions can fall under permitted development rules or require full planning permission. Find out more about planning your house extension here.

Our other services
Building Regulation
Drawings
Your building control application includes a set of technical drawings and construction details for the project.
Structural Engineering Services
Most projects will require a structural design report as part of the building control application.
Measured Building
Surveys
A measured survey includes key information to complete planning drawings including measurements, sketches and photos.
Enquiry form
Planning permission drawings enquiry
Use the form below to send us details of your project
"*" indicates required fields








