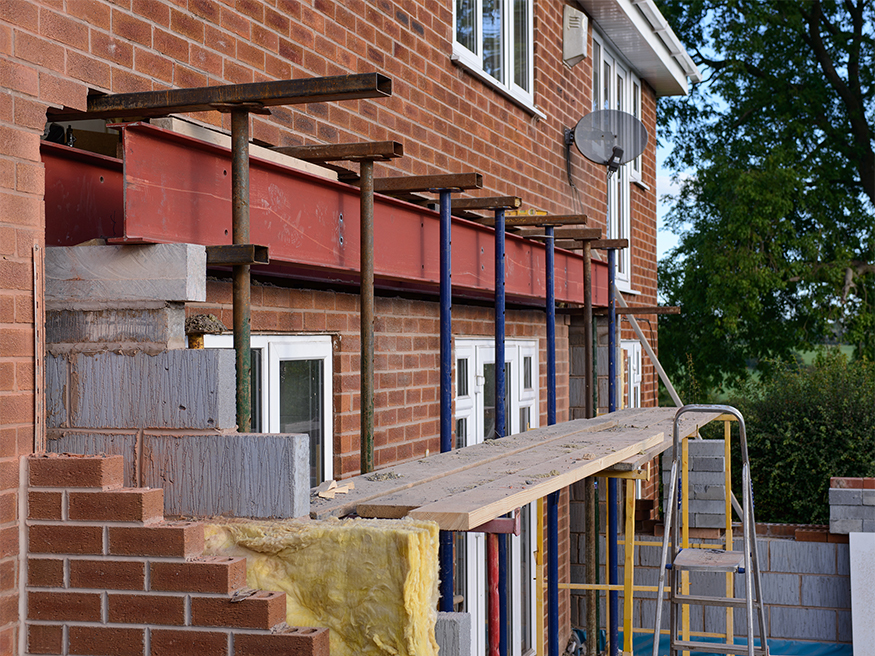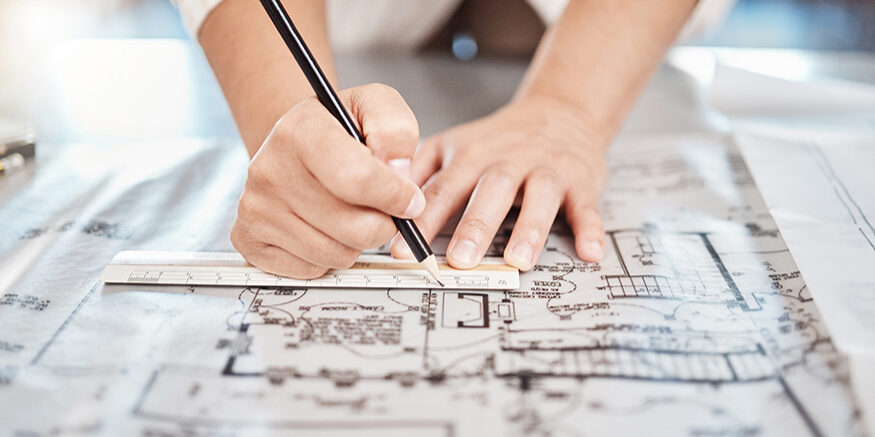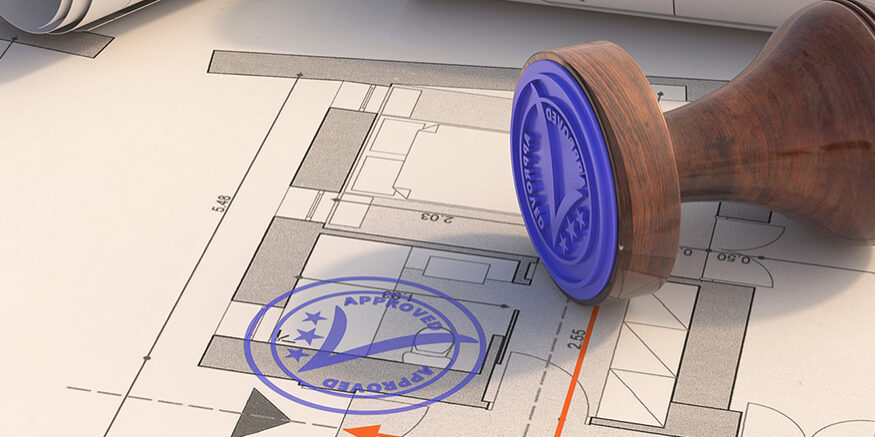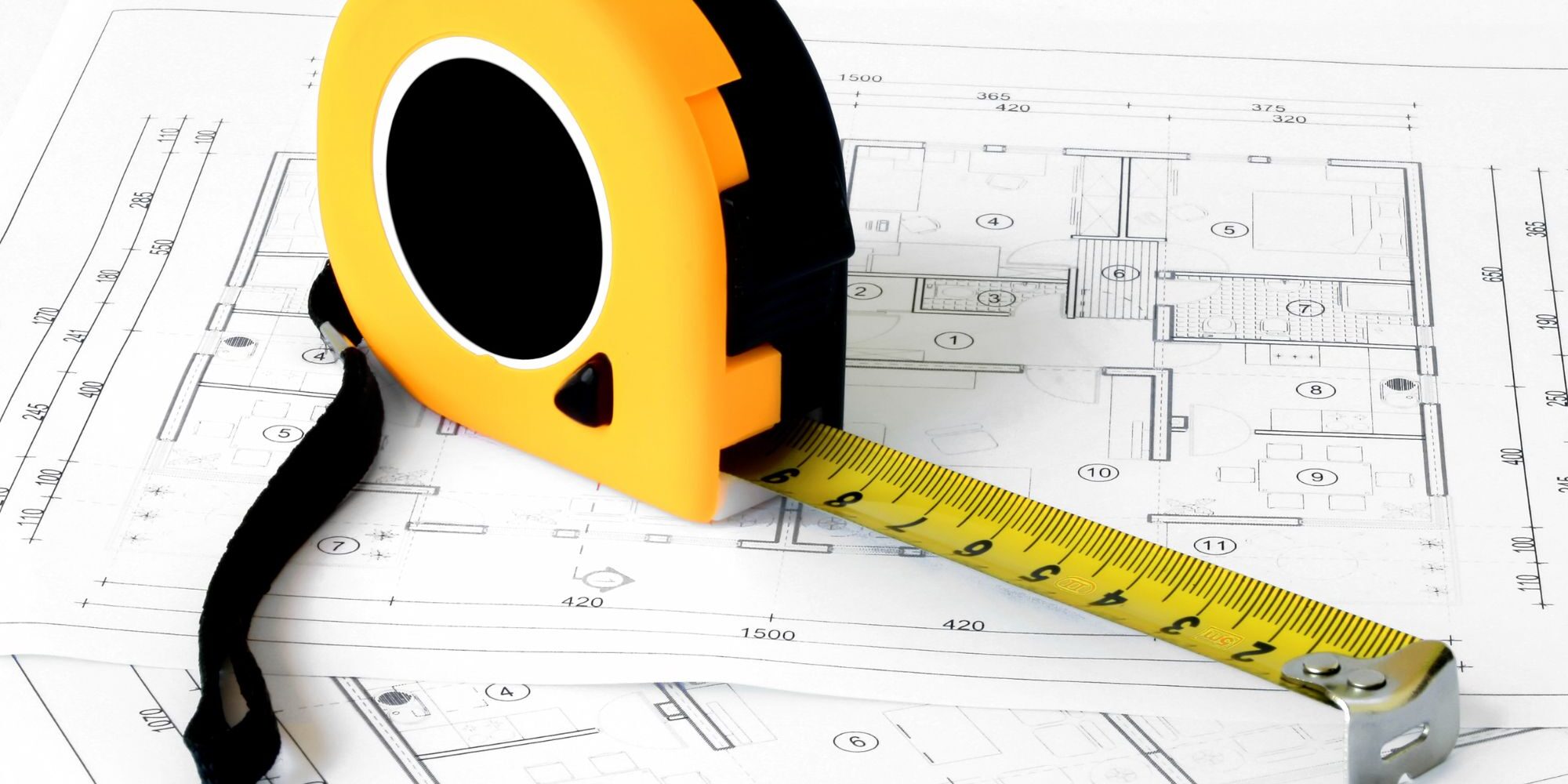Expert structural engineering designs and calculations
Your project may need structural designs and calculations as part of your building control application.
What is a structural design report?
A structural design report (also known as structural calculations) uses drawings and calculations to prove that the building work you are undertaking is structurally sound and that the finished building will be able to support itself under normal usage.
Structural design reports by CR Designs
Structural design reports by CR Designs are prepared by our experienced and fully-qualified structural engineers.
The report will include all the calculations and structural summary drawings required and will be ready to submit as part of the building control application in 2-3 weeks.
Planning drawings
When preparing your structural design report, our structural engineer can use drawings produced as part of our concept design & planning package or planning drawings you have had produced by a third party.
What is included in the structural design report?
The structural designs and calculations typically cover the following:
- Structural elements, such as walls, beams, columns (including size and design).
- Reinforcements, including the materials, such as concrete, steel or timber.
Find out more about structural design reports in our Frequently Asked Questions.
Submitting your structural design report to the council
If you are using CR Design’s building control package, we can submit the structural design report as part of your application.
We will prepare and submit the application to the council, or to a private building control inspector of your choice, acting your agent for the duration of the application.
Please note that building control application fees are not included in our packages.
If your structural design report has been prepared by a third party, we can also submit this as part of your building control application.
CR Designs structural design & calculations packages
Our comprehensive and affordable structural design packages include the following services:
Calculations report and structural summary drawings for your building project.
A fully qualified and experienced structural design engineer assigned to your project to answer any queries from you, your builder or the council until completion.
Our structural design packages are suitable for all types of house extension, renovation and self-build projects.
Let CR Design help design your next project
Contact us today for further information and to request a quotation.
What's next?
Our structural design packages can be used by your builder to prepare a quote and build from.
The CR Designs structural engineer assigned to your project will be available to answer any queries from you, your builder, or the council until the project is completed.
Spotlight on:
New builds
Structural engineering calculations form an essential part of planning applications for new builds. Your engineer will cover everything from appropriate building materials to the potential impact of nearby trees and infrastructure.
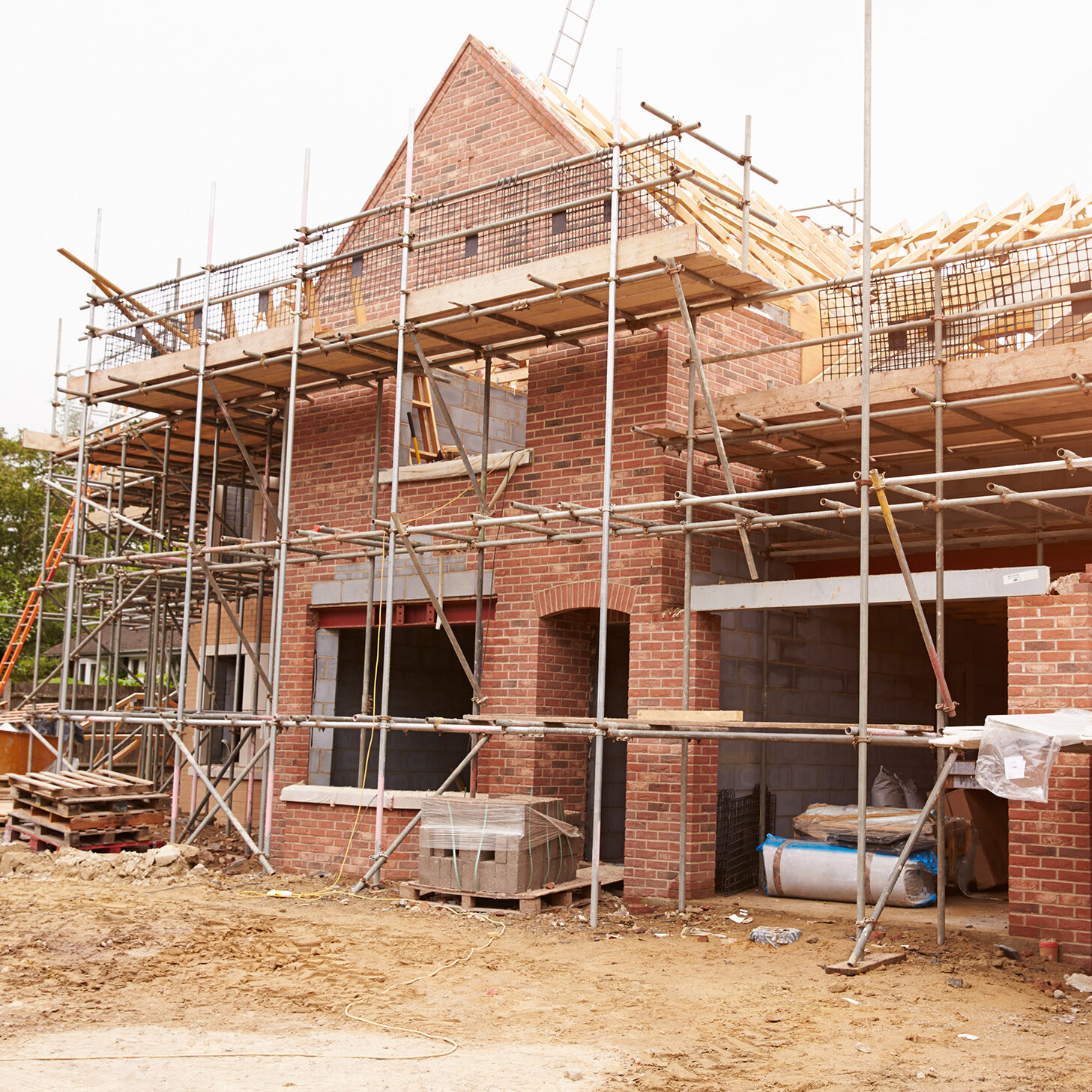
Our other services
Planning Permission Drawings
Our team of architects and designers will guide your project from concept design through to planning application.
Building Regulation
Drawings
Your building control application includes a set of technical drawings and construction details for the project.
Measured Building
Surveys
A measured survey includes key information to complete planning drawings including measurements, sketches and photos.
Enquiry form
Structural engineering enquiry
Use the form below to send us details of your project
"*" indicates required fields

