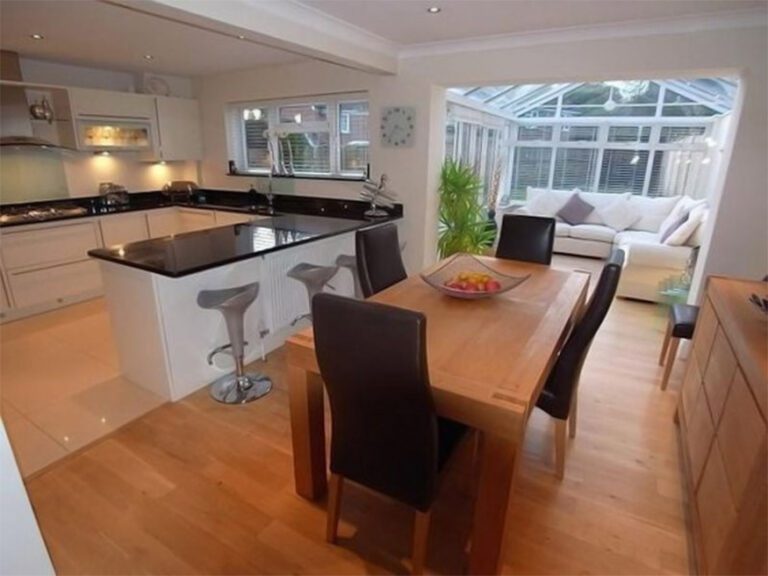Open plan layouts
Open plan layouts are perfect for modern families, allowing room to spread out while still sharing the same space.

Open plan layouts are very much in vogue at the moment. This is not surprising as they give a wonderful feeling of space and roominess. If you like the idea of having a large area in which to spread out, allowing ample breathing space, then considering an open play layout is a must-do.
Designing the most effective open plan layouts
Of course, where you have the open plan layout is up to you. It could combine the kitchen, dining and lounge area, providing a huge family-friendly room. A huge benefit of this is that the space can be made multi-functional and used for a variety of things such as relaxing, cooking or dining. If you have a young family, a section can be set-aside primarily for their use. Alternatively, if you have hobbies such as painting, reading or sewing, position yourself a corner in which to work whilst not being isolated from the rest of the people in the home.
Structural design requirements
When considering open plan layouts, it’s important to take into account a structural design in order to support the walls above. Thought also needs to be given on how to achieve a cost-effective design that maximises your available space. Knocking down internal walls takes a great deal of planning and forethought. However, the effort is worth it as it is a good way of opening up old-fashioned traditional layouts.
Modern living is more suited to large open spaces and by working with the experienced designers at CR Design Services, we can advise on what needs to be done in order to keep the property structurally sound. If your home is an old one with lots of period character, this can be retained; you don’t need to sacrifice it in order to have an open plan layout.
Knocking down your internal walls may sound like fun but what about planning permission? Normally this is not required as removing walls inside most properties falls under the remit of ‘permitted developments’. However, if you are worried about this, as your chosen designer, we can check with the local planning department.
If your home is a listed building, the rules change and planning will be required for all types of internal remodelling. Building regulations will also apply and we can help prepare your building regulation package. Once the work is finished, building control will inspect the work. Once they are happy with it, they will issue a certificate of compliance.
Loadbearing internal walls
The important thing to ascertain before knocking down walls is: ‘Are they loadbearing or not?’ Never take a chance and always consult a structural engineer or builder before work begins. Where walls are load bearing, a beam or similar supporting structure will need to be installed underneath to take the weight. If your home is terraced or semi-detached and party walls are involved, it is advisable to speak with a party wall surveyor in order to ensure things are done right and compliant with the relevant legislation.
In really old houses, some party walls are only one brick thick and may not support any extra loading. If this occurs, new brick piers can be built, of even steel columns, to support new beams. Small foundations may need to be excavated internally which can add to the cost of the work. Some disruption may be required but the end result will be well worth it.
Start your project
We can help you plan and design your home improvement project. We prepare planning application drawings, building control packages, and structural design calculations for all types of house extension, renovation and self-build projects.
Contact us today for further information and to request a quotation.
