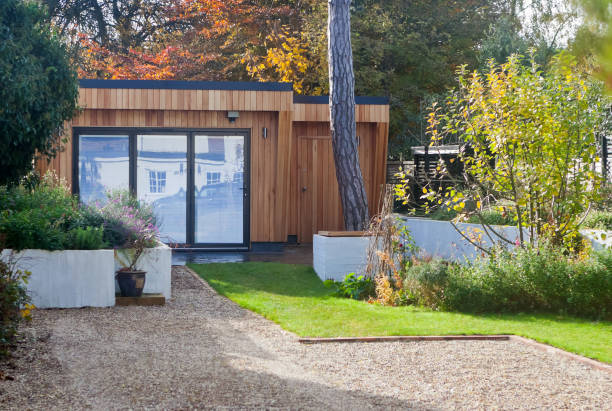5 residential structural engineering design trends for 2024
Planning a home renovation project in the new year? Here are five trends to consider in your architectural and residential structural engineering plans…

1. Smart homes
Advancements in technology means that more and more homes are using smart technology to become more responsive, efficient, and secure.
Existing homes will be redesigned to incorporate devices that adjust room temperature, control lighting, and manage security systems, whereas new homes can be designed with this technology in mind.
2. Net Zero Energy Buildings
NZEBs, or homes that produce are much energy as they consume, are set to become increasingly popular in the UK.
Not only do NZEBs reduce energy bills and make homes more sustainable, they also help reduce the need for fossil fuels and support job creation within the sustainable construction and renewable energy sectors.
As such, there are many incentives for designed NZEBs, with the cost of NZEB technology falling and the government having a set a target of all new homes being NZEBs by 2025.
3. 3D printed houses
3D printing is revolutionising the construction industry, allowing houses to be built faster than ever before.
Depending on the design, a 3D printed home can be completed in just a few hours, with the finished building ready to be occupied within a few months.
What’s more, with the labour, material and time savings, 3D printed homes are less expensive to build than conventional ones, with more cost savings expected as the technology advances.
As an additive manufacturing technique, 3D printing also minimises construction waste, lowering costs and the environmental impact of the project.
If you are considering using 3D printing in the construction of your home, a building regulation and residential structural engineering report from CR Design Services will cover the technical details required apply for approval from your local council.
4. Remodelling not building
With mortgage rates and house prices remaining high, not to mention the cost of living crisis affecting people’s ability to buy and move property, homeowners will instead focus on improving the living spaces what they already have.
With architects and engineers working side by side, CR Design Services can prepare architectural drawings and residential structural engineering designs to transform your home.
Whether you want a loft or garage conversion, extension or something else entirely, we can prepare the designs, building control drawings and structural calculations needed to make your ideas a reality.
Find out more about our design services.
5. Innovative use of land and space
Considering a new build home project in 2024? You may have to think out of the box – or plot! – as available building plots are increasingly difficult to find.
Self-builders are having to resort to overlooked plots such as infill plots, brownfield sites and pieces of land usually not for building a home on, such as redundant petrol stations.
Luckily, our talented architects will make innovative use of the space available – whatever size and shape it may be. With CR Design Services concept design packages, we can prepare comprehensive architectural drawings for your dream home.
Architectural, building control and residential structural engineering design packages from CR Design Services
Let 2024 be the year of your next home renovation or new build project – contact us today to discuss your ideas.
