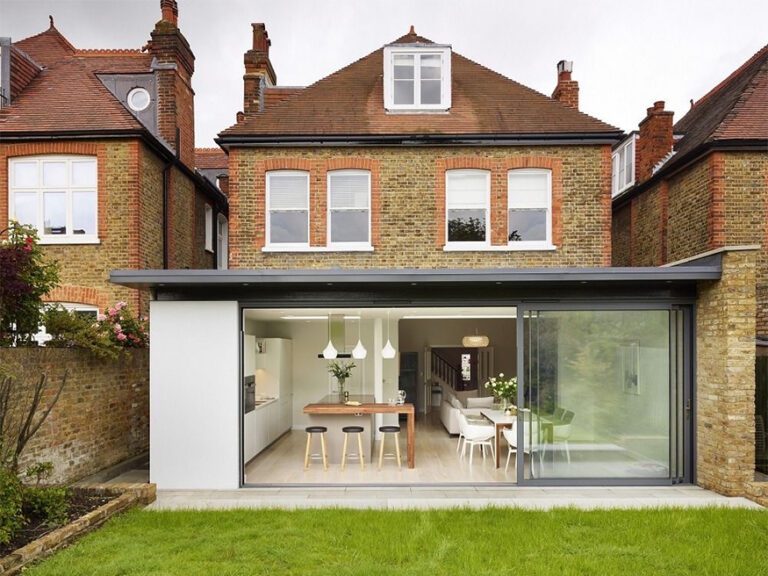5 ways architectural drawings and plans can transform your home
Five transformative architectural projects to elevate your living space and increase your property’s appeal and resale value...

Architectural drawings and plans by CR Design Services will not only elevate your living space, but they will also increase your property’s appeal and resale value. Here are five transformative architectural projects to consider:
1. Extension:
Expanding your living space through an intelligently designed extension is a sure fire way to add substantial value to your home, while significantly enhancing both the functionality and aesthetics of your property.
Whether it’s a single-storey rear extension to create an open-plan kitchen-diner or a two-storey extension for extra bedrooms and bathrooms, the potential offered by a home extension project is endless.
Read more about the building regulation drawings and plans required for home extensions.
2. Garage conversion:
Converting an underutilised garage into a habitable space will not only maximise your living area but also eliminate the need for costly extensions or structural alterations.
What’s more, well-executed garage conversion architectural drawings and plans offer versatility, allowing you to transform the space into a home office, gym, additional bedroom, or even a self-contained annexe.
Read more about what to consider with garage conversions.
3. Loft conversion:
Unlocking the potential of your loft space through conversion can substantially boost your home’s value while adding square footage.
Whether you opt for a dormer, hip-to-gable, or mansard conversion, a loft conversion is ideal for catering to the evolving needs of modern households. With careful planning, the space can be transformed into a range of functional living areas, including additional bedrooms, home offices, or recreational spaces.
Architectural drawings plans should prioritise insulation, natural light, and efficient access to ensure comfort and usability.
Read more about architectural drawings and plans to convert your loft .
4. Porch addition:
Often overlooked when it comes to home redesign projects, porches are key transitional zones between the outdoors and indoors, creating a welcoming entrance while protecting against the elements.
By adding a porch, or developing a porch that already exists, you will not only enhance your home’s curb appeal but you will also provide practical benefits such as improved energy efficiency and additional storage space.
Whether you opt for a traditional enclosed porch or a contemporary open design, your drawings and plans should consider architectural cohesion with your existing property.
Furthermore, incorporating features like lighting, seating, and landscaping can further enhance the aesthetic appeal and functionality of your porch, making it a valuable addition to your home.
Read more about porch additions.
5. Kitchen renovation:
Renovating the kitchen is one of the most impactful ways to redesign your home.
As the heart of the household, a well-designed kitchen not only enhances daily living but also appeals to potential buyers.
Focus on quality materials, efficient layout, and modern appliances to create a stylish and functional space that stands the test of time.
Whether you opt for a minor facelift or a complete overhaul, investing in a kitchen renovation yields a high return on investment and elevates your home’s overall value.
Read more about open-plan design.
Architectural drawings and plans by CR Design Services
Investing in strategic home improvement projects such as extensions, garage conversions, loft conversions, porch additions, and kitchen renovations can significantly enhance your property’s value while improving your quality of life.
CR Design Services will take your ideas and transform them into concept designs, architectural drawings and technical specifications. We will ensure they comply with relevant planning advice and have them ready to submit to the council within weeks.
Find out more about our architectural drawings and planning packages.
Begin your house transformation project today – book a consultation call.
