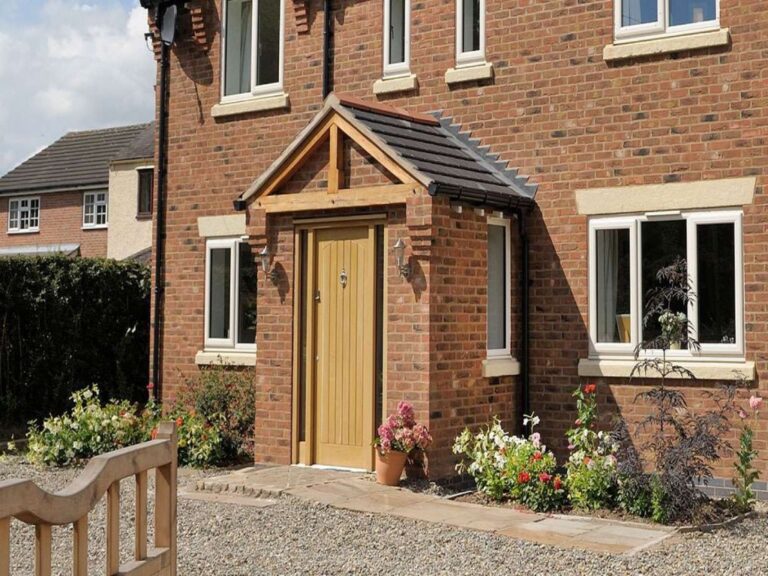Home porch addition
A porch addition can dramatically change the look of your house, whether it's a recessed front porch, canopied porch or fully enclosed porch.

A porch addition can dramatically change the appearance of your house. Not only do porches add to the aesthetic detail, but they can be incredibly practical and useful.
Gone will be the days of standing in the rain, trying to find a door key or looking for somewhere to place deliveries and post. And don’t forget the saving of energy, a major factor in these days of going green.
A fully-enclosed porch, as was popular on houses of the 1950s and 60s, stops heat escaping and can also become a great store for muddy boots and wet coats.
What about planning permission?
If your proposed porch addition does not cover more than 3sq. metres and is less than 2 metres from a ‘boundary with a highway’ (including footpaths) then planning permission should not be required.
Planning will only be necessary if your design is going to include a toilet or store for fuel or if it will cover ventilation for the interior of the house. The best way to stay on the right side of the planning department is to work with an experienced designer such as CR Design Services. We will determine if your location has any particular restrictions, such as being in a conservation area.
Adding a porch over a recessed front door
Some older properties were built with recessed front doors. You often see this on Victorian homes as well as those designed in the 1930s. Here providing a porch addition is easy as your builder will simply block the recess in with glass or brickwork, finishing by adding a new door to the outside.
Good design is crucial as your new porch must match with the original building style. We may suggest moving the original front door to the outside and adding a new door between the porch and the house; this way the frontage will not change too dramatically.
Canopied porch addition
If you don’t really have space for a porch or your budget is limited, how about adding a canopy over the door? Canopies can be both visually appealing and useful. If you already have a simple canopy and you want to fill in the sides with brick, wood, glass or a mix of all three, a damp-proof course will need to be in place. Ensuring that the final style is perfect is vital if you are not to spoil the look of your home. Get it right and your home will look stunning.
Fully-enclosed porch
If you need to build your porch from scratch, all of the above considerations will apply. The materials must match the rest of the house and the design must be complimentary. Consider where the door should be at the side or the front? Do you want to re-site the existing door and place the new one inside?
All of these questions and more should be discussed with your designer. We will ensure the use of glass lets in plenty of light and that the windows and doors match existing.
Foundations will be required and damp-proofing should be added between the junction of the house walls and the porch.
CR Design Services can help you plan and design your next project. We prepare planning application drawings, building control packages, and structural design calculations for all types of house extension, renovation and self-build projects. Contact us today for further information and to request a quotation.
