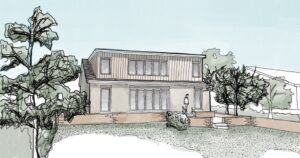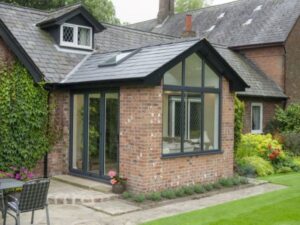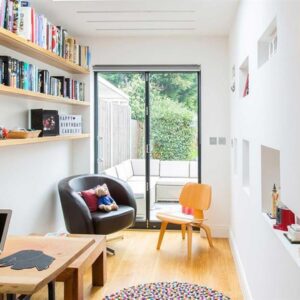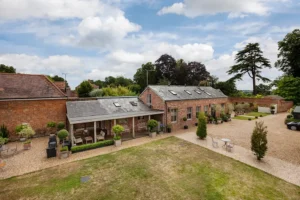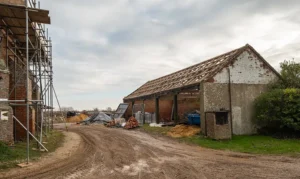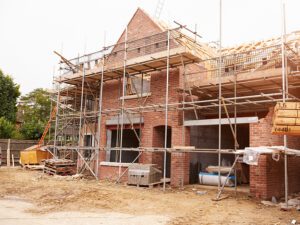Knowledge Hub
Whether you're looking for technical advice on a do-it-yourself measured survey, or design inspiration for your garage conversion, you can find it below, in our Knowledge Hub. Just want to see lovely images of finished projects and skip the techy stuff? Head over to our Inspiration Gallery.
The Importance of Building Regulation Drawings for Your Project
Compliance with building regulations can make or break your project. Find out more about Building Regulation Drawing requirements.
Why you need a structural engineer for your residential project
What is the role of a structural engineer in your residential project?
4 garage conversion ideas to optimise unused space
Unlock the potential of your garage with a conversion project…
Class Q permitted development or full planning permission: which to choose?
Barn conversions require either ‘prior approval’ under Class Q permitted development or full planning permission…
Planning permission for barn conversions – a guide
Full planning permission for barn conversions is required if a barn is not eligible for Class Q permitted development rights…Read on to find out more…
Class Q barn planning: a guide to conversion projects
With Class Q barn planning, your conversion project could be closer to becoming a reality than you think. Find out more…
How architectural drawings can improve your loft conversion
Planning a loft conversion? Architectural drawings ensure your project delivers…
Planning permission advice for building your own home
Considering a new build home project? We can provide the planning permission advice you need to get started…
Fire doors & building control drawings: a guide
For both safety and building regulations, fire doors are a crucial part of your building control drawings…
Project spotlight: an architectural plan to transform a bungalow
With this exciting project, we took a bungalow and redesigned it…

