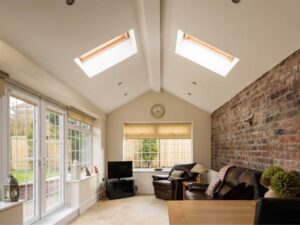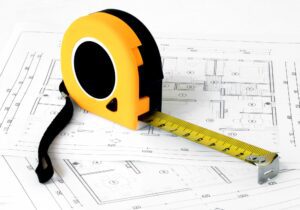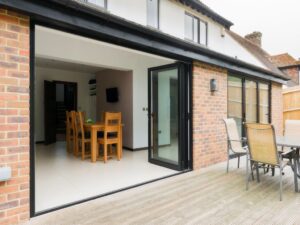Knowledge Hub
Whether you're looking for technical advice on a do-it-yourself measured survey, or design inspiration for your garage conversion, you can find it below, in our Knowledge Hub. Just want to see lovely images of finished projects and skip the techy stuff? Head over to our Inspiration Gallery.
UK garage conversions: what to consider
Garage conversions are a popular way to create extra living space. Before you start, there are a few things you’ll need to consider…
Read MoreLoft conversions: what are the building regulations?
Whilst a loft conversion may not require planning permission, your project will still need to comply with building regulations…
Read MoreBuilding regulation drawings for extensions: what is needed?
You need to provide building regulation drawings if wish to extend your home. Let’s look at what may be required…
Read MoreArchitectural drawings to make your home design ideas a reality
If you’re planning a house extension, loft conversion or garage conversion, architectural drawings and designs are the first step.
Read MoreHow to do your own measured survey
Read our step-by-step guide to doing your own measured survey for your home improvement project.
Read MoreA guide to permitted development
Not all projects require the submission of a planning application. Check our guide to permitted development to see which route you will need to go down.
Read MoreHouse extension costs
The cost of a house extension can very massively. There are so many variables to consider. To provide a very rough guide, we have put together some example costs of various house extension projects.
Read MoreBi-fold doors and sliding doors
Adding sliding or bi-fold doors to your home can transform your space, adding light and creating a greater connection between your home and garden.
Read MoreSingle storey vs two-storey extension
You need more space in your home, but which should you go for, a single storey or two-storey extension?
Read More- « Previous
- 1
- 2









