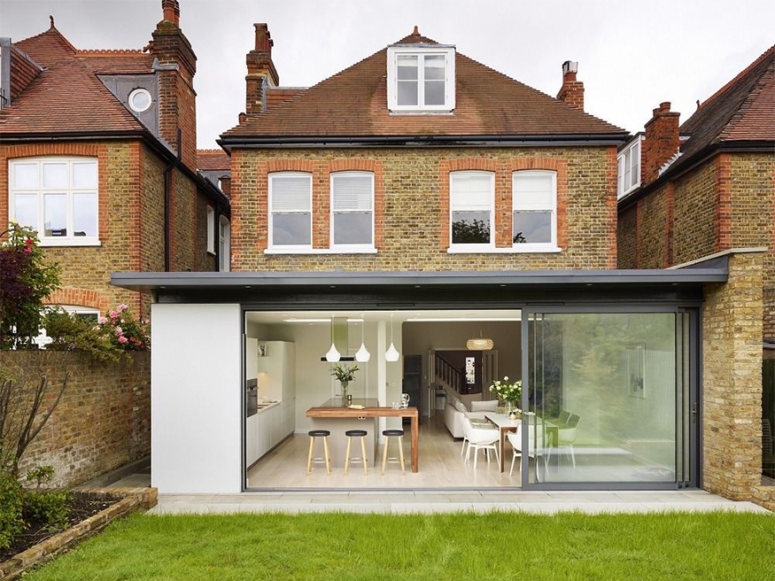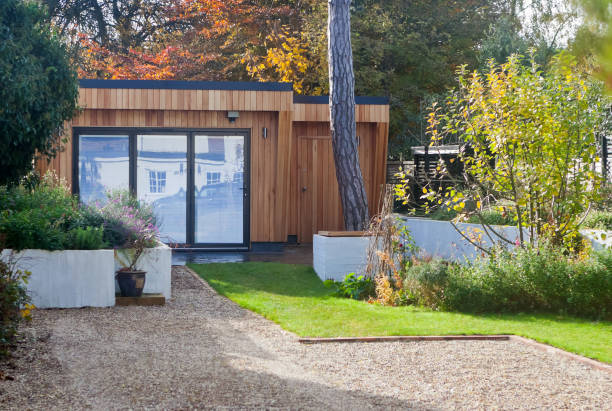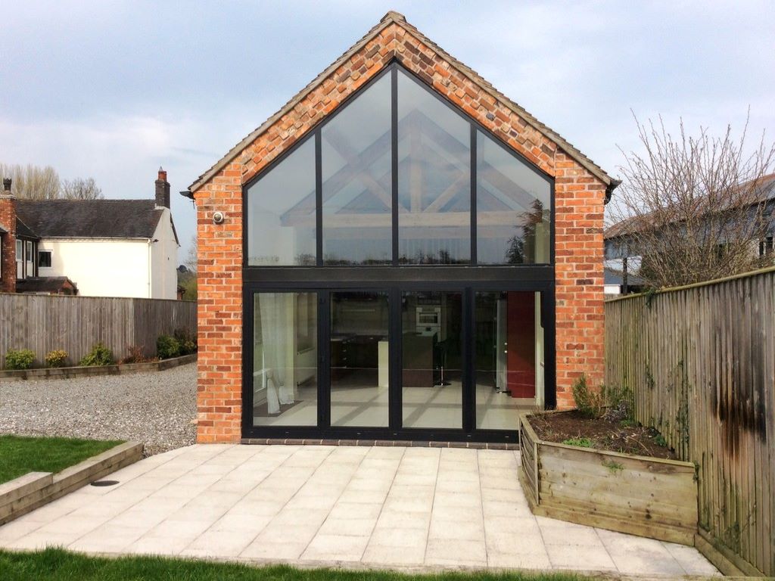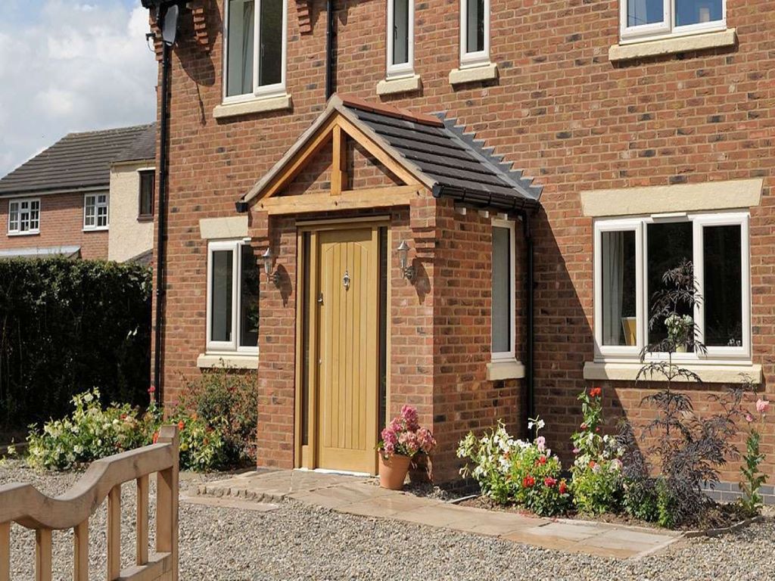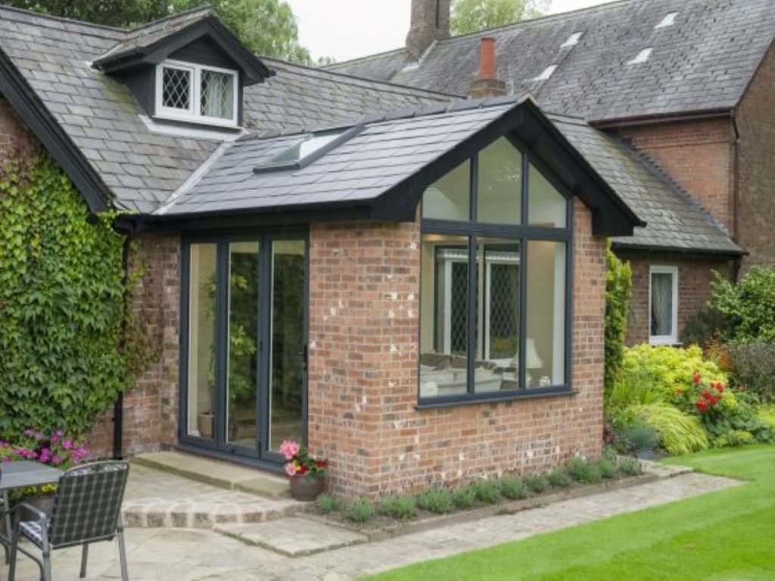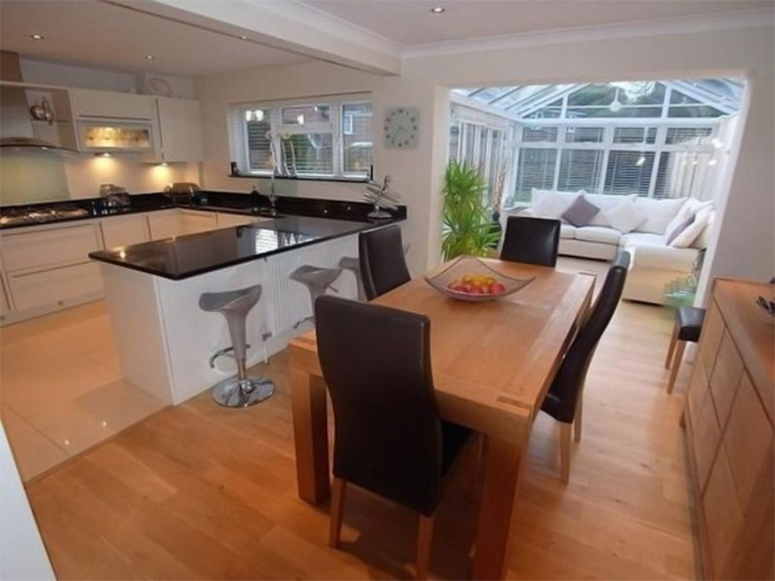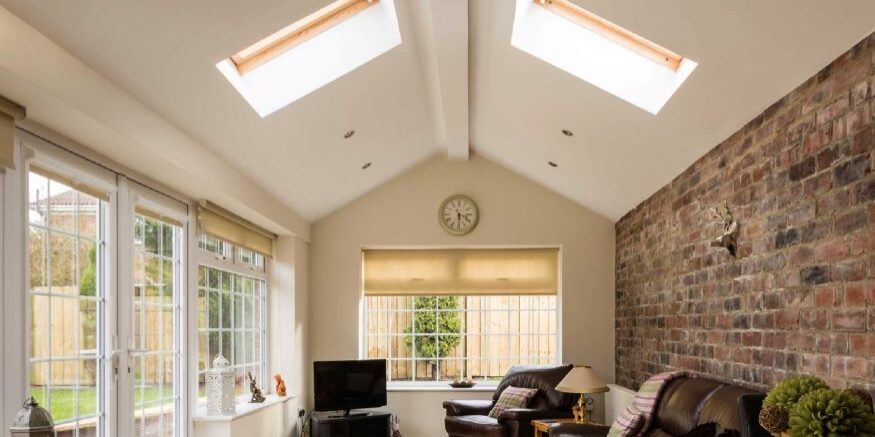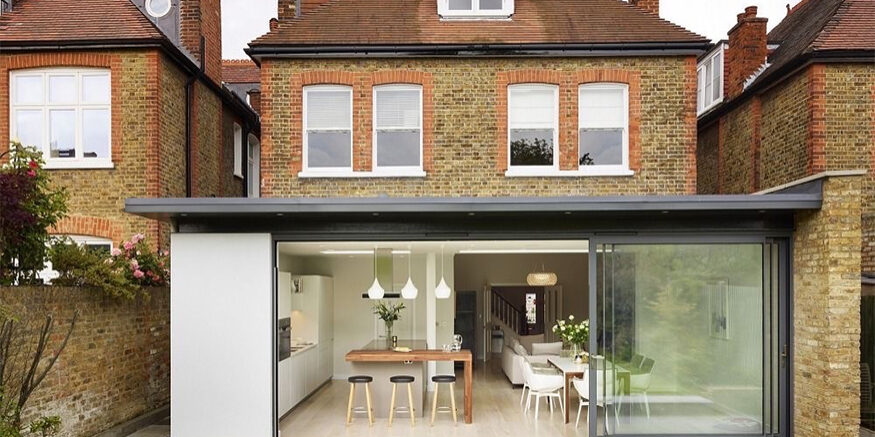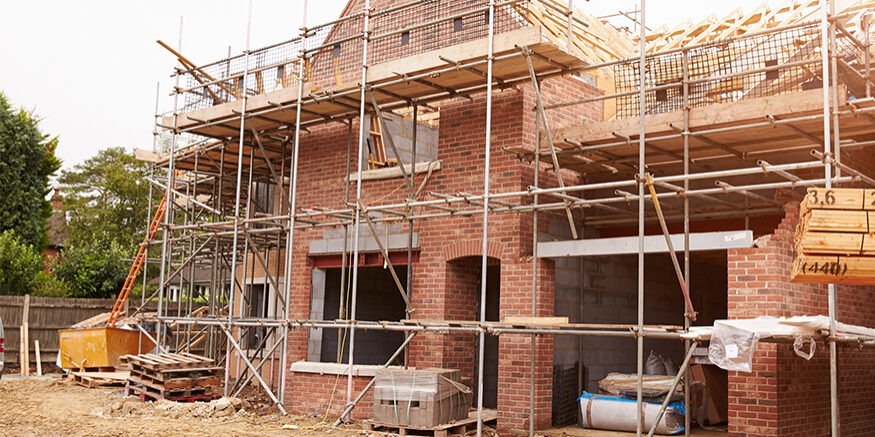Loft Conversions
Expert drawings for your loft conversion
Considering a loft conversion? Drawings are the first step towards making your building plans a reality.
Create new living spaces with CR Designs
Whether you need an extra bedroom, a home office or a hangout area for the kids, we can transform your loft into the ideal living space.
Our experienced team of designers, architects and engineers will work with you from that initial idea through to the final build, providing expertise every step of the way.
Together with designs and technical specifications, we can provide drawings for loft conversions at each stage of the design process.
Get in touch to start planning your loft conversion today.
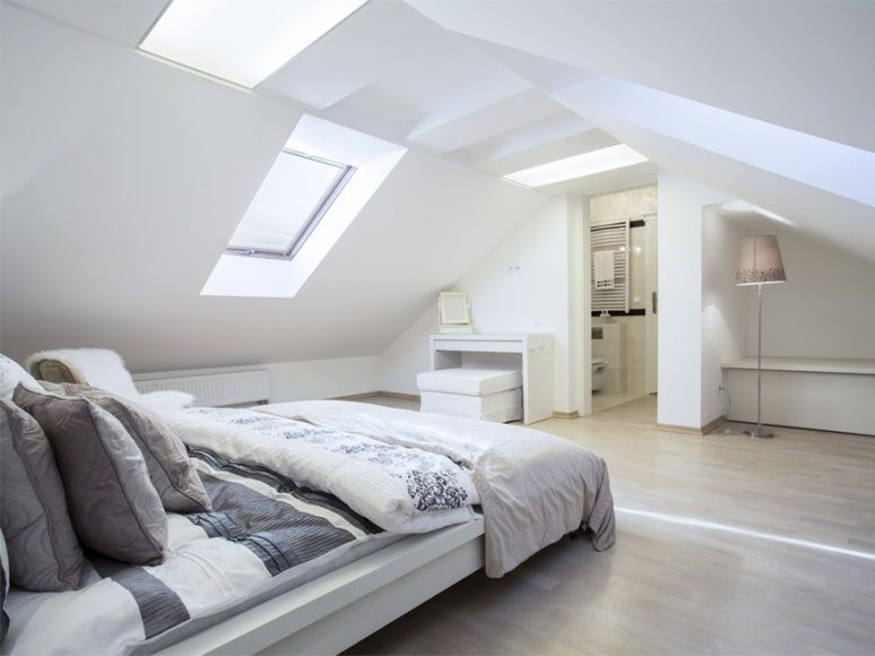
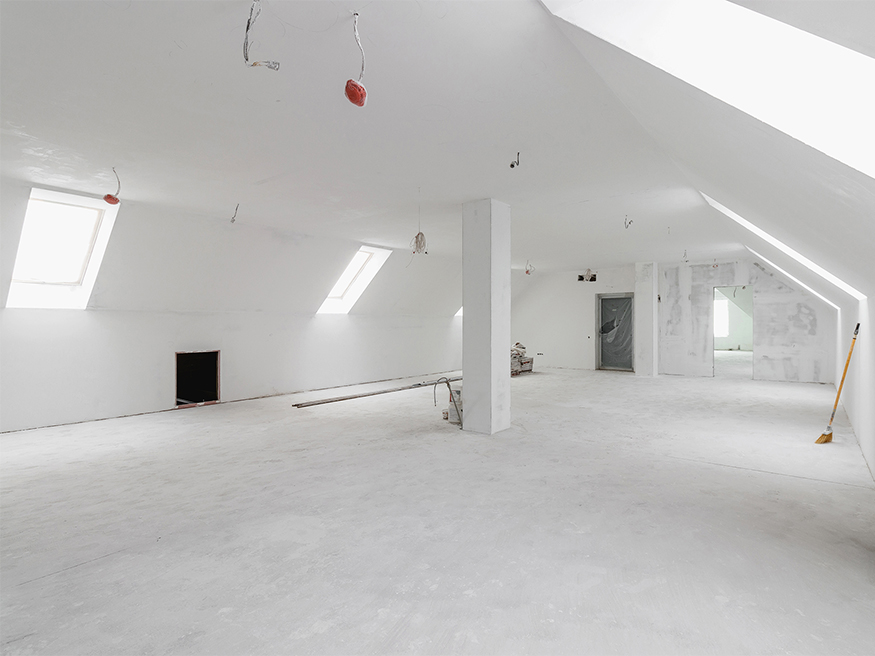
Fully qualified design team experienced in loft conversions
We can produce concept design drawings and 3D model views
Your planning permission and building control drawings in 2 to 3 weeks
Get a no-obligation fixed-price quote for your project
Getting the design right
You will be assigned your own project team who will work with you to turn your ideas into concept designs and drawings for your loft conversion.
We will use our decades of experience in architectural design to suggest the most suitable options for your project, based on your requirements, budget and the survey information from your loft.
Our architectural and structural design teams work side by side, offering a comprehensive and co-ordinated service.
Whilst we work remotely, we offer online screensharing and video calls to discuss your project and you can have unlimited revisions of your drawings until you are happy with them.
Find out more about our concept design & planning packages.
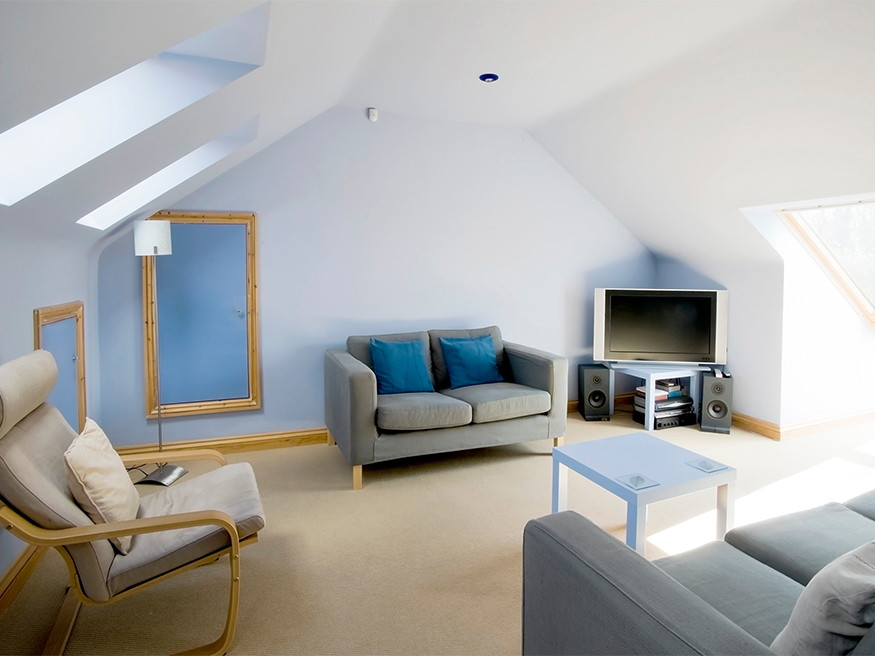
Measured Survey
To produce the concept design and planning drawings for loft conversions, we may require a measured survey.
Measured surveys provide key information we need, including:
- Useable floorspace
- Head room
- Pitch of the roof
- Placement of water tanks and chimneys
You can carry out the survey yourself or we can do it for you, for an additional charge.
Find out more about our measured survey packages.
Planning application
Your loft conversion project may require planning permission, or it may be completed under permitted development.
We will perform a full check of your project against local and national planning permission advice and rules to determine the type of planning application required.
Planning drawings for your loft conversion will be prepared within 2-3 weeks and we will submit the planning application on your behalf.
CR Design also act as your agent with the council for the duration of the project.
Find out more about our concept design and planning packages.
Building control application
Loft conversions need to meet building regulations.
Our fully qualified architects and engineers will have construction details and technical drawings for your loft conversion ready within 2 to 3 weeks.
Like the planning application, we will prepare and submit your building control application and deal with the council on your behalf.
If structural designs (also known as structural calculations) are required, we can also prepare these drawings for your loft conversion and submit them as part of the building control application.
Find out more about our building control & construction specification packages.
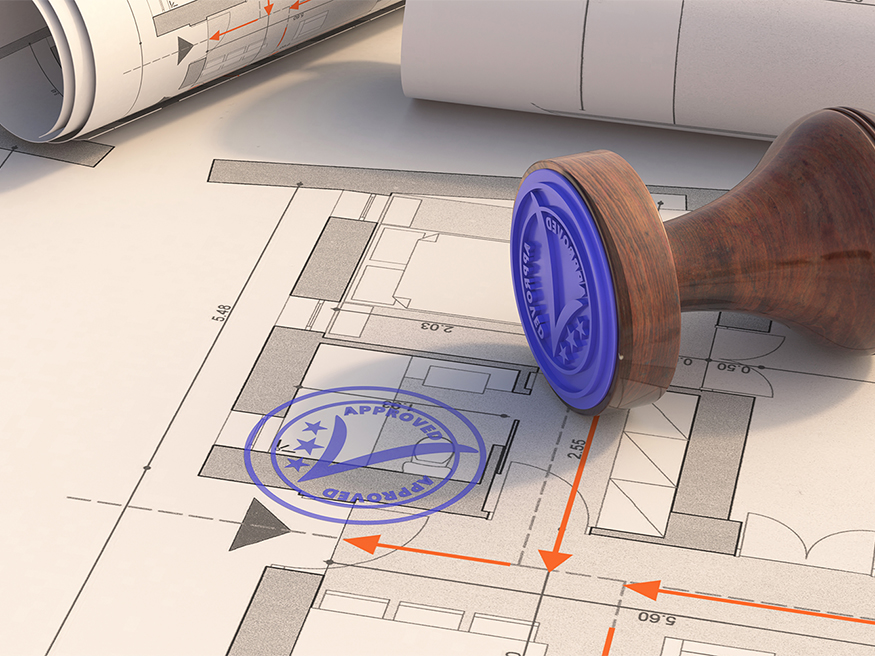
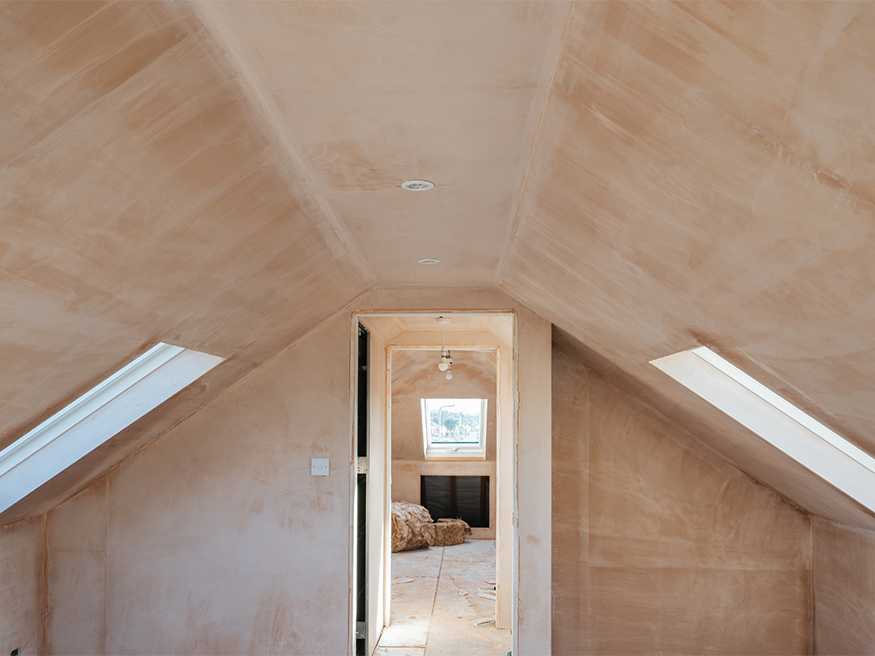
Our packages for loft conversion drawings
We can provide comprehensive drawings for your loft conversion project, as well as technical and structural specifications and expert support for each stage. Our packages cover:
- Measured survey
- Concept design & planning application
- Building control & structural specifications
- Structural design & calculations
Our design packages are suitable for all types of garage and loft conversion, house extension, renovation and self-build projects.
Enquiry form
Loft conversion enquiry
Use the form below to send us details of your project
"*" indicates required fields

