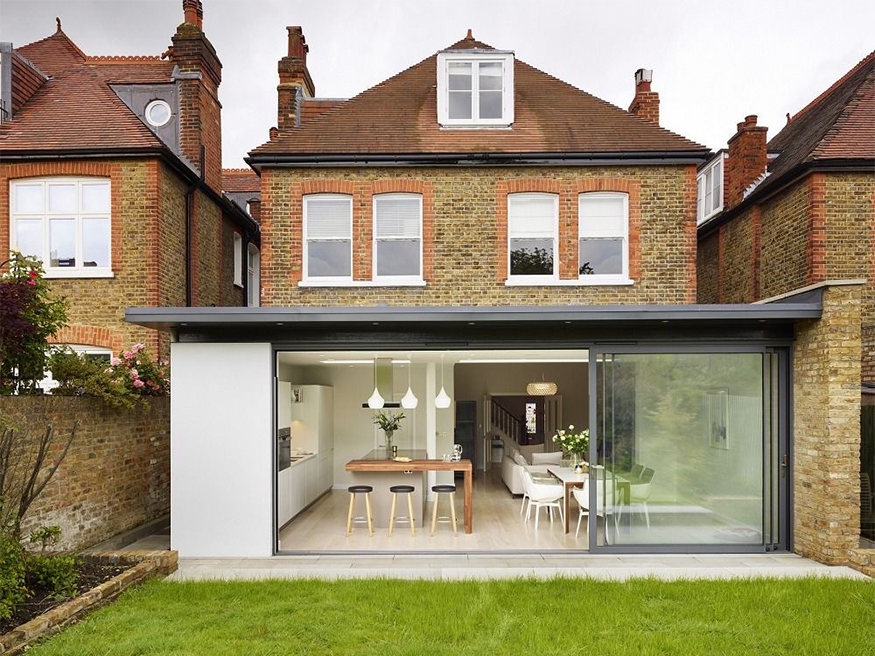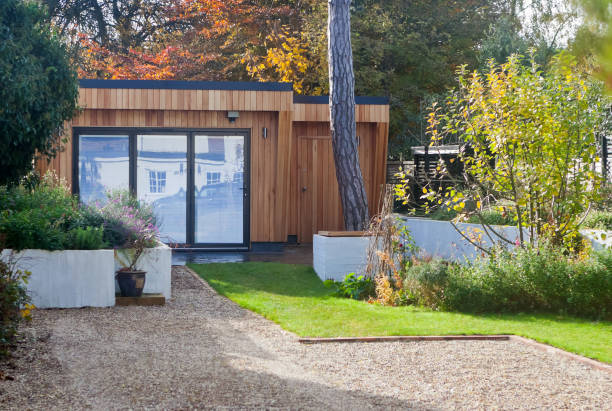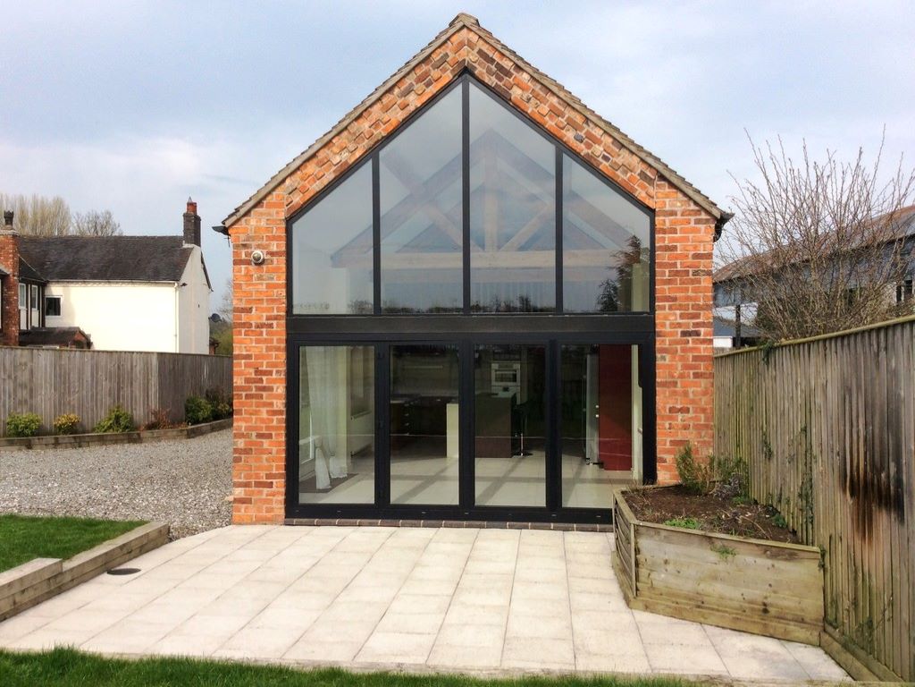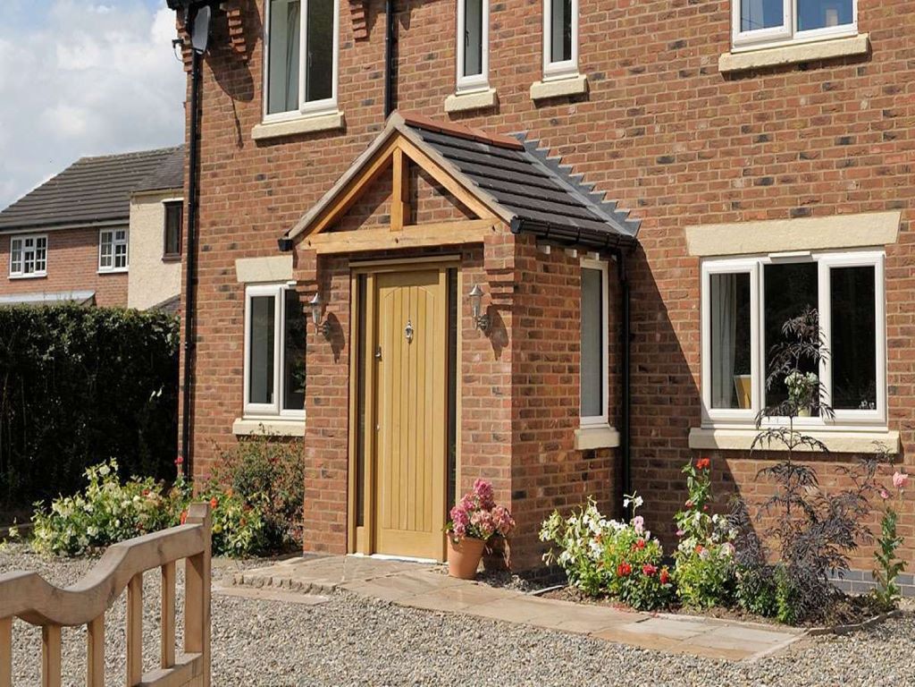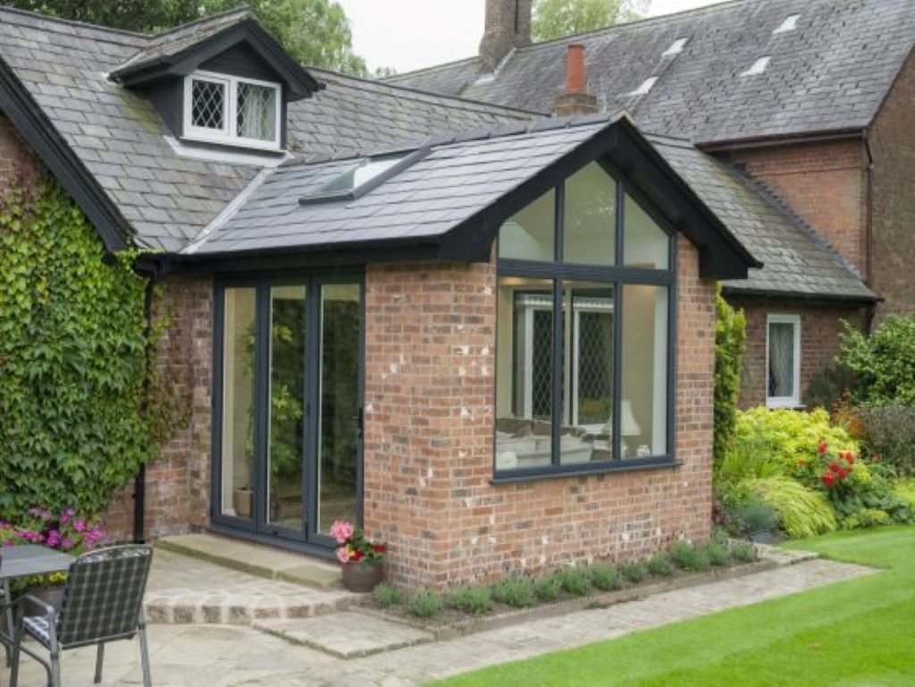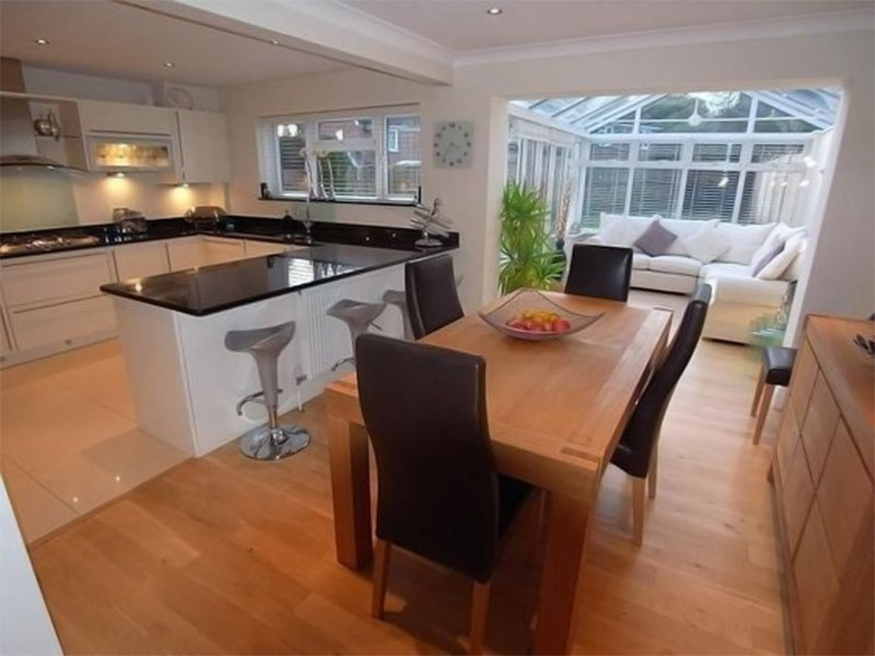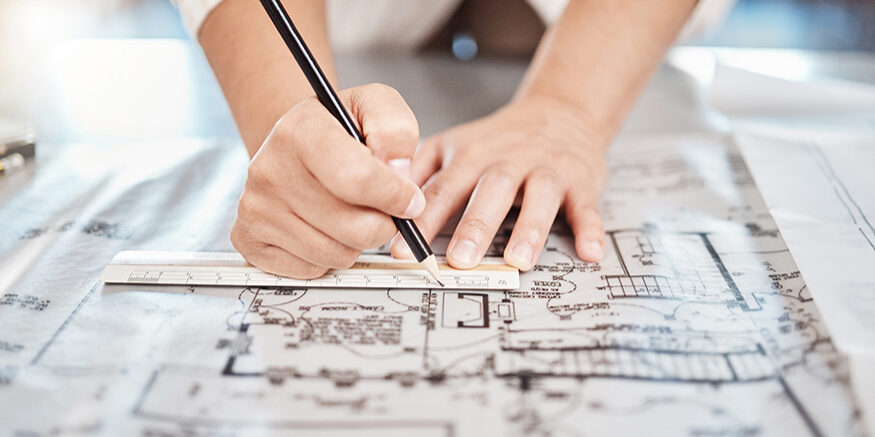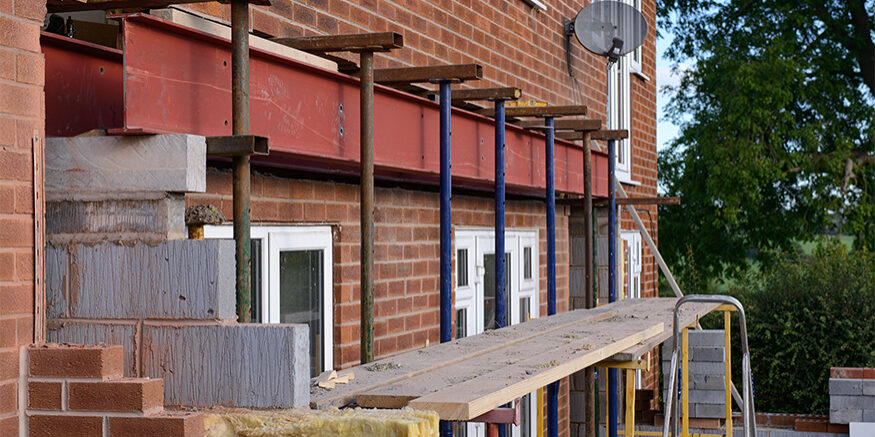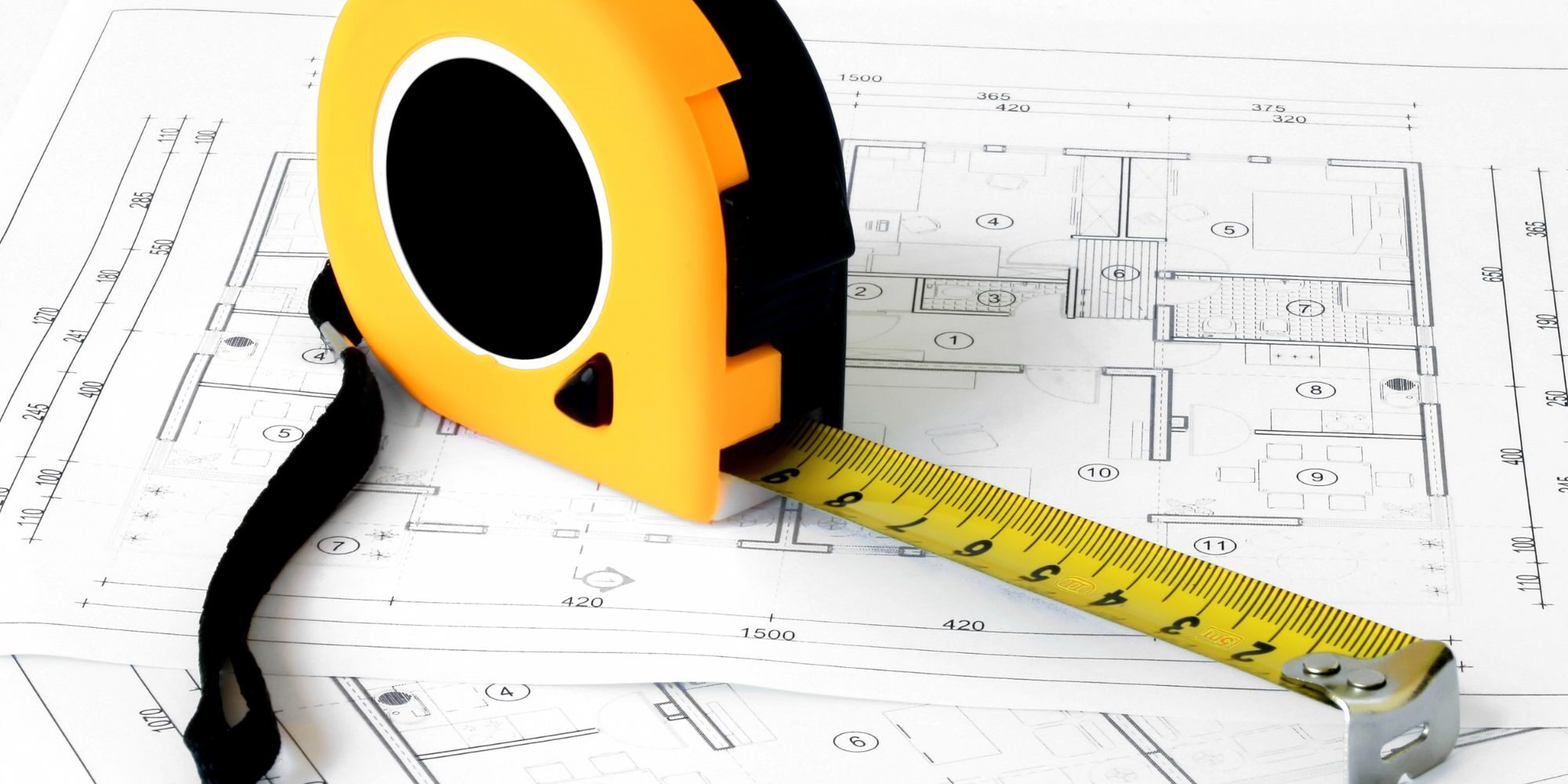Working with CR Design Services
Whether you need building control drawings, or your project hasn’t even started yet, our experienced team is here to help every step of the way.
Tell us your ideas
Your building project starts here. Our skilled architects can take your ideas and turn them into a concept design and then into a set of drawings ready for planning application: find out more about our concept design & planning packages.
Stuck for ideas? Take a look at our inspiration gallery.
Project already started? We can still help
If you are further along in your project, we can help it progress with building control and/or structural drawings and calculations.
We can work with third party architects, engineers and builders to ensure they have everything they need to complete your project.
Find out more about our building control drawings & construction specification packages and our structural design & calculation packages.
Taking the measured survey
Measured surveys might sound complicated but we will make sure yours is as easy and convenient as possible.
There is no need for us to visit your home, you can gather the information yourself and send us the measurements, sketches and photos via email.
If you would prefer that we carry out the measured survey, we can do a site visit for an additional charge.
Find out more about our measured survey packages.
Quick turnaround
Nobody likes waiting on paperwork. We will get your designs, planning and building control drawings, technical specifications and calculations ready for planning and/or building control application within 2 to 3 weeks.
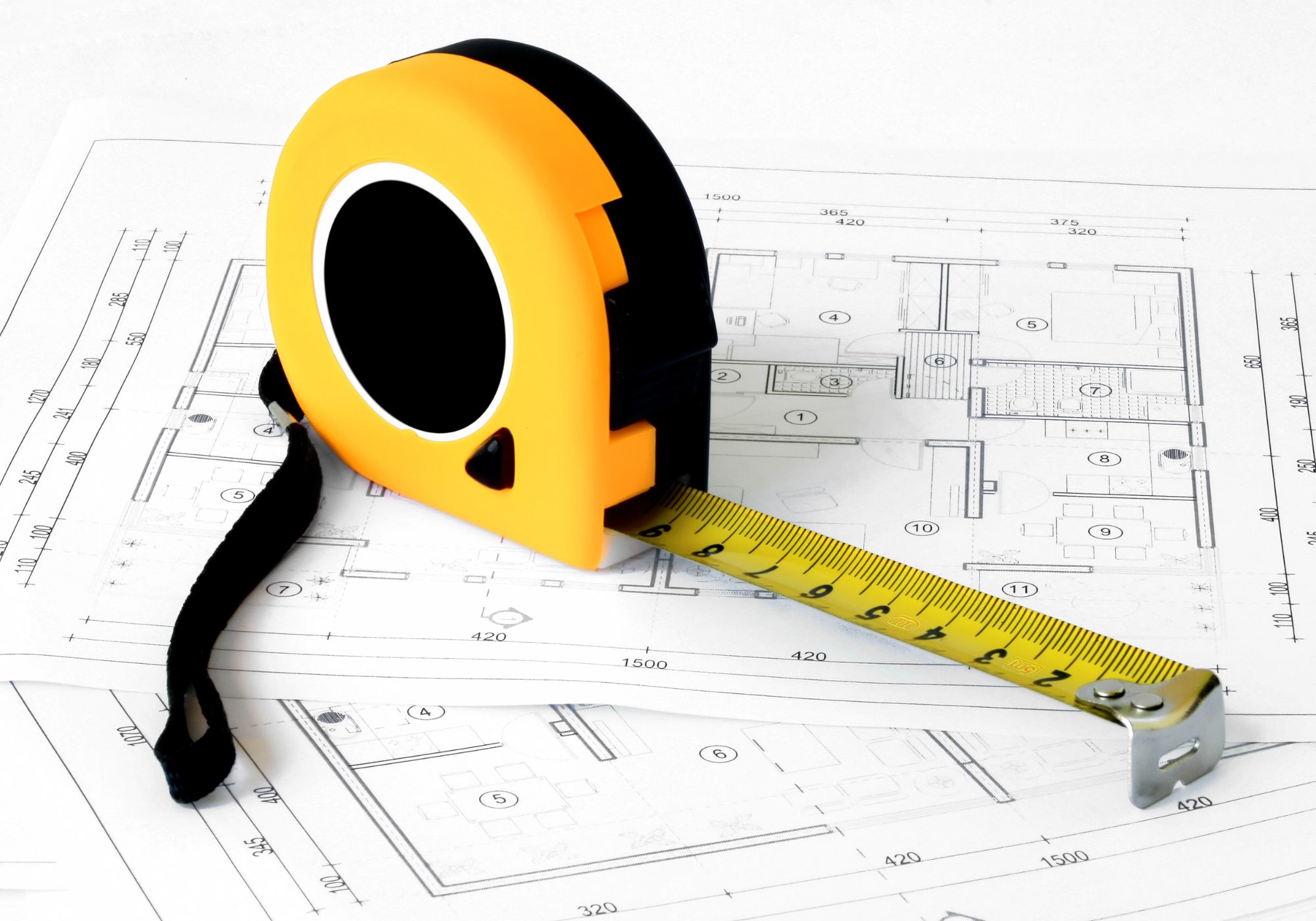
Architectural and structural design all under one roof
What sets us apart from our competitors? We do architectural and structural design all within the same design team.
Our structural engineers provide support during the concept design stage to ensure the structural design of the project is considered early in the process.
This avoids the all-too-common scenario of a concept design being granted planning approval, only for it to prove neither structural viable nor affordable.
When moving onto the building control stage, architects and structural engineers work alongside each other to provide a fully-coordinated package of construction drawings and technical specifications.
Your project team
Whatever stage we start working on your project, we will assemble the right team for you.
Our small team of architects, structural engineers and architectural technologists have a wealth of skills and experience and are always happy to answer any questions you have.
You will also be assigned dedicated project manager who will be your point of contact throughout the process while you're working with us.
Getting the design right
We want to make sure you are happy with how your project is taking shape, so we will get your input at each step of the design process.
Though we work remotely, we offer online screensharing and video calls to discuss the project. Drawing on our experience in the industry, we will work with you to refine your ideas and suggest ideas of our own.
To make sure your drawings are just right, you can have unlimited revisions.
As the project progresses, we will seek your approval of the planning and building control drawings before submitting applications to your local planning authority.
Submitting your planning and building control drawings application
Planning and building control applications are often the part people dread, so when you're working with us, we will manage the whole process for you.
We will prepare your planning and/or building control drawings and then submit them to the council on your behalf.
We will then act as your agent with the council for the duration of the project.
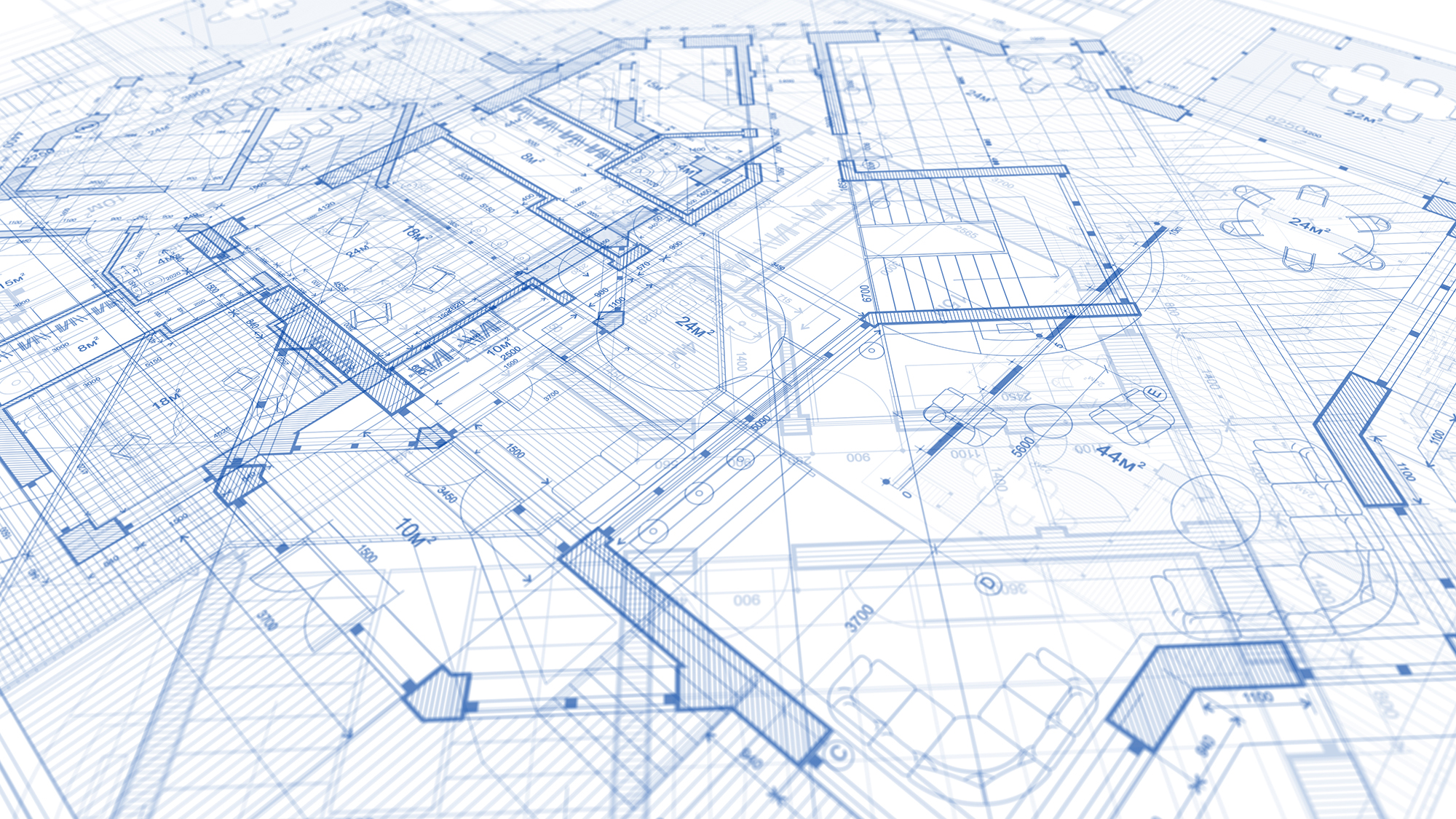
Design expertise every step of the way
Whatever stage you are at in building design process, CR Design Services can provide expert designs, planning and building control drawings, structural calculations and technical advice.
Get in touch today to discuss what we can do for you.
Our services
Planning Permission Drawings
Our team of architects and designers will guide your project from concept design through to planning application.
Structural Engineering Services
Most projects will require a structural design report as part of the building control application.
Measured Building
Surveys
A measured survey includes key information to complete planning drawings including measurements, sketches and photos.

