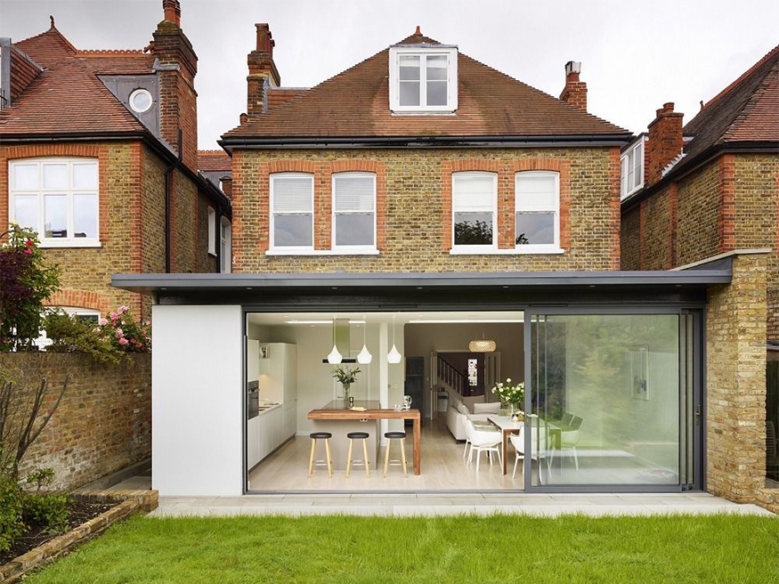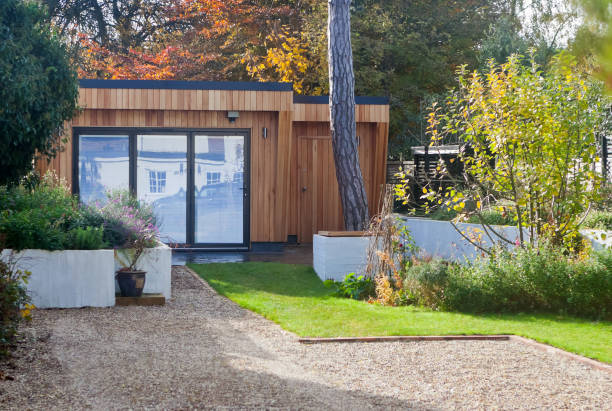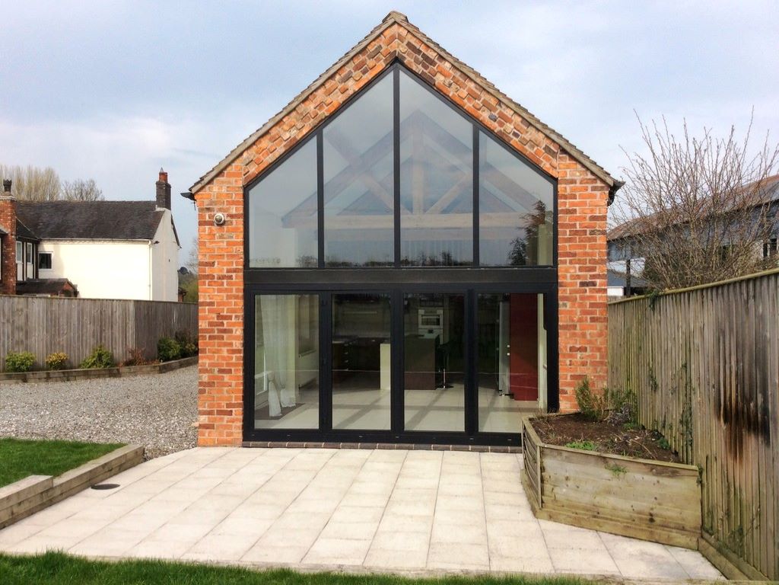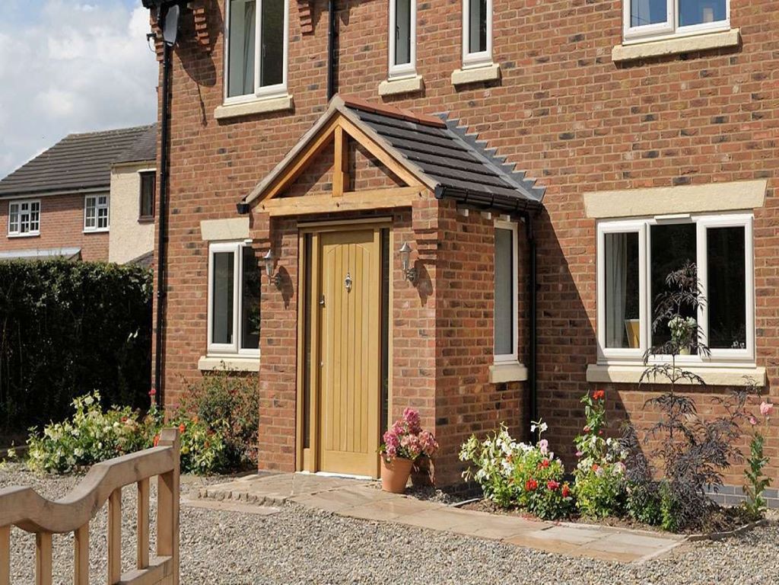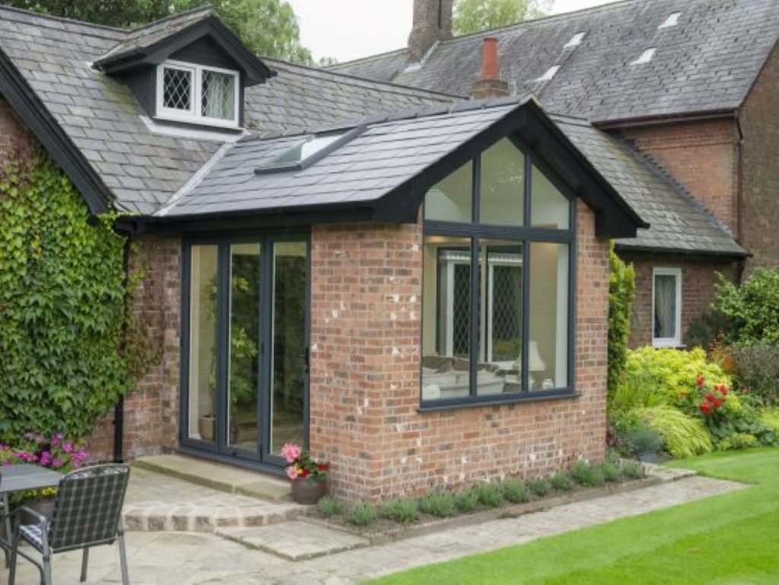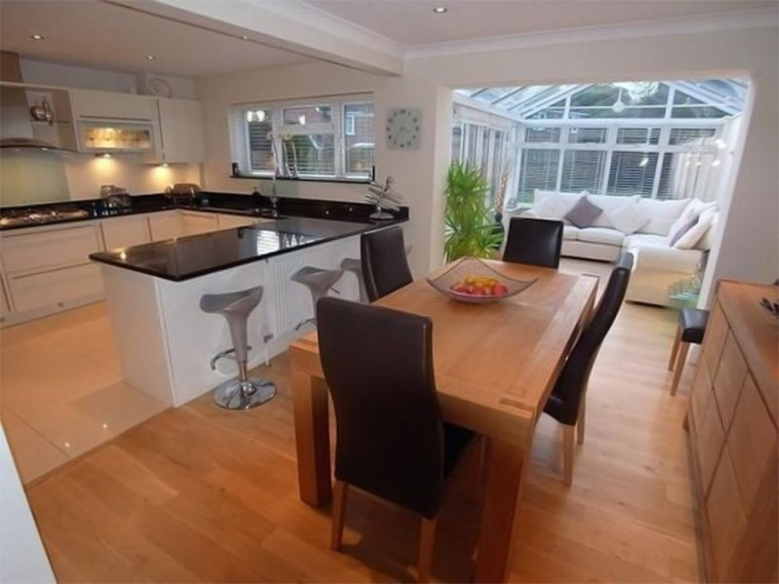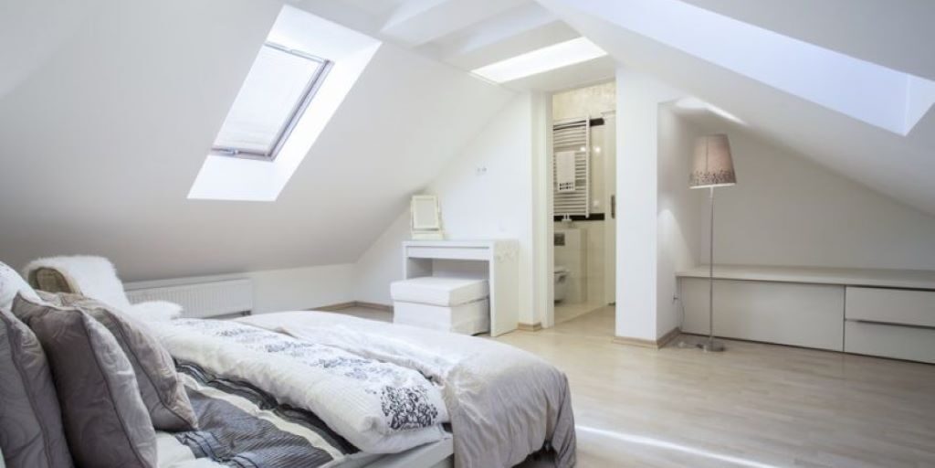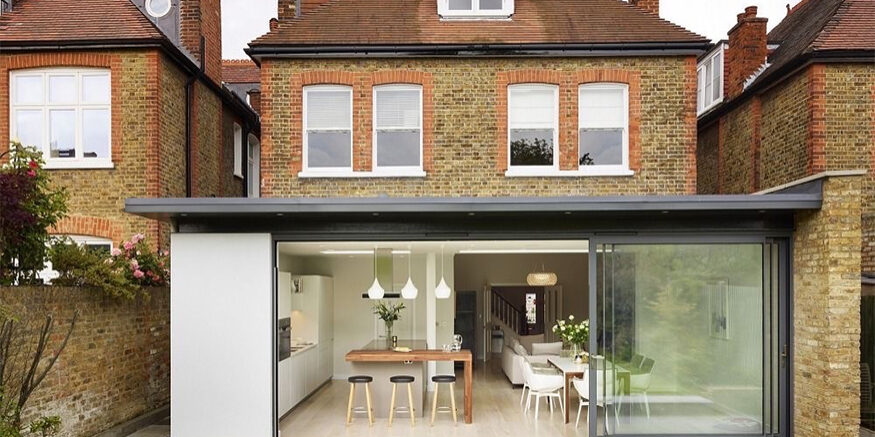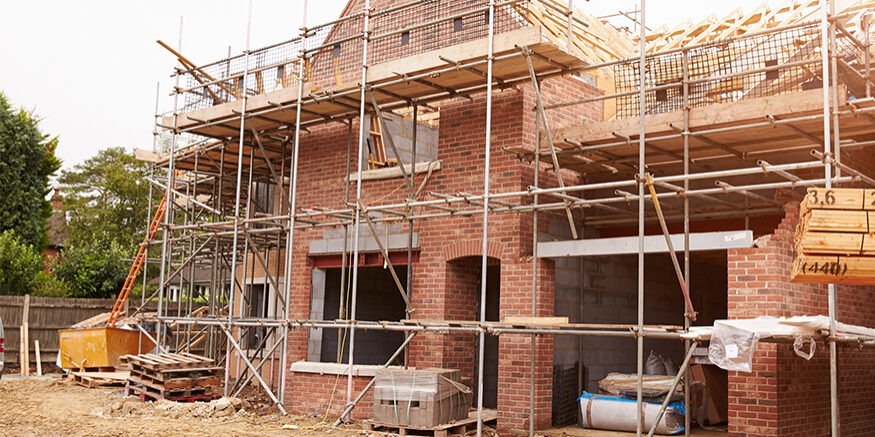Garage Conversion Projects
Create space and add value to your home with a garage conversion
Whether it’s an extra bedroom or a home office, a garage conversion is a cost-effective way to increase your living space. As garage conversion specialists, CR Designs can help make your building plans a reality.
Start planning your garage conversion project with CR Designs
As a one-off project or part of a larger house remodelling, converting your garage is one of the easiest ways to gain extra room without building an extension on your home.
Whatever you have in mind, our garage conversion specialists can prepare concept designs and drawings, technical specifications and structural calculations.
We will also provide expertise at every stage of your building project.
Increase your living space and add value to your home
Concept designs, technical specifications and structural calculations
Operating nationwide: UK-wide garage conversion design expertise
Technical support provided for your builder
Your garage conversion design team
CR Designs will assign a design team of garage conversion specialists to work on your project.
Working remotely, your project team will work with you to transform your ideas into concept designs and drawings.
They will suggest the most suitable options for your project based on your requirements, budget and the survey information from your garage.
As your garage conversion designs take shape, you can have unlimited revisions until you are happy with them. You will also be offered the chance to discuss the drawings via online screensharing and video calls.
Find out more about our concept design & planning packages.
Measured survey
We may require a measured survey your garage to provide the key information we need to complete your planning drawings, including:
- Whether it is an integral or detached garage
- Condition of the existing structure
- Pitch of the roof
- Head room – your garage conversion will need around 2.2m to 2.4m of headroom once the floor has been raised to 15cm above the external ground level.
You can carry out the measured survey yourself or for an additional charge we can do it for you.
Find out more about our measured survey packages.
Garage conversions & planning applications
Most UK garage conversion projects fall under permitted development, so it is unlikely that your project will require planning permission.
However, as part of our concept design & planning package, we will ascertain the type of planning application your need by carrying out a full check of your project against local and national planning permission advice and rules.
Your CR Design project team will prepare your garage conversion planning drawings within 2-3 weeks and then submit the planning application on your behalf.
We will then act as your agent with the council for the duration of the project.
Find out more about our concept design & planning packages.
Building control application
Like all construction projects, your garage conversion will need to meet building regulations.
With our building control package, our fully qualified garage conversion specialists will have your building control application ready to submit with 2-3 weeks, including construction details and technical drawings.
We will submit your application to the local council building control team on your behalf and act as your agent.
If structural designs (also known as structural calculations) are required, we can also prepare the drawings and submit them as part of the building control application.
Find out more about our building control & construction specification packages.
CR Designs garage conversion packages
We can provide planning, technical and structural drawings for your garage conversion project. Our design packages include:
- Concept design and planning drawings
- Building control and structural specifications
- Structural design and calculations
Our design packages are suitable for all types of garage and loft conversion, house extension, renovation and self-build projects.
Enquiry form
Garage conversion enquiry
Use the form below to send us details of your project
"*" indicates required fields






