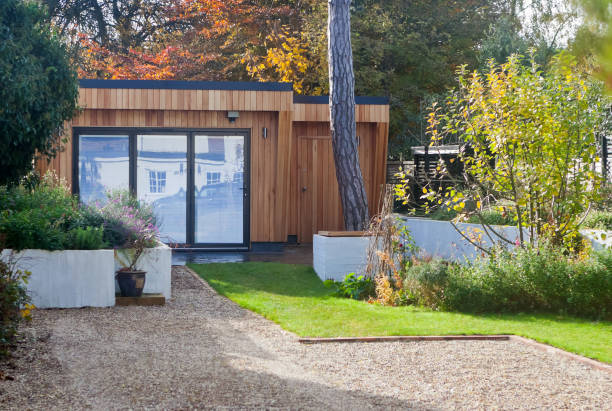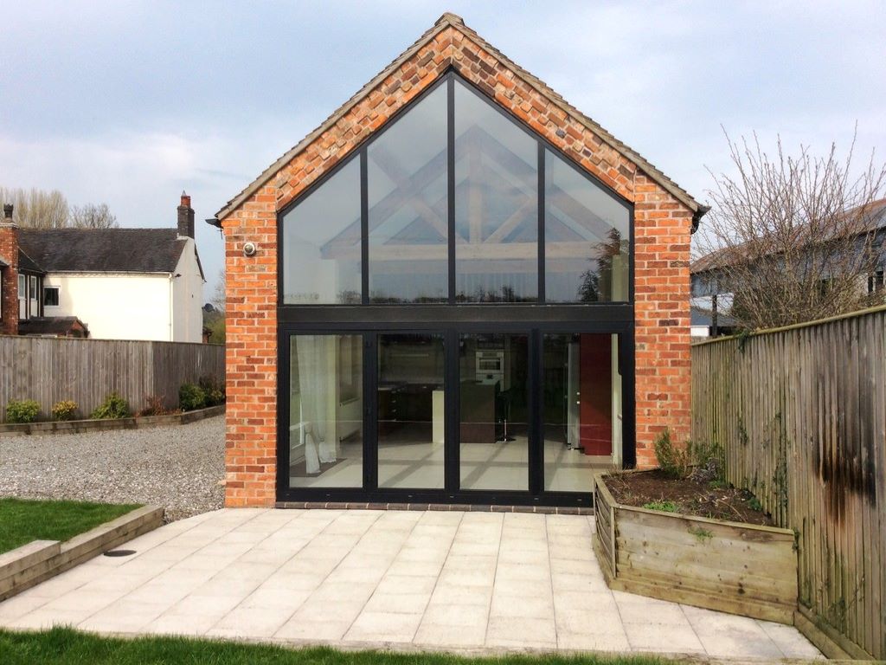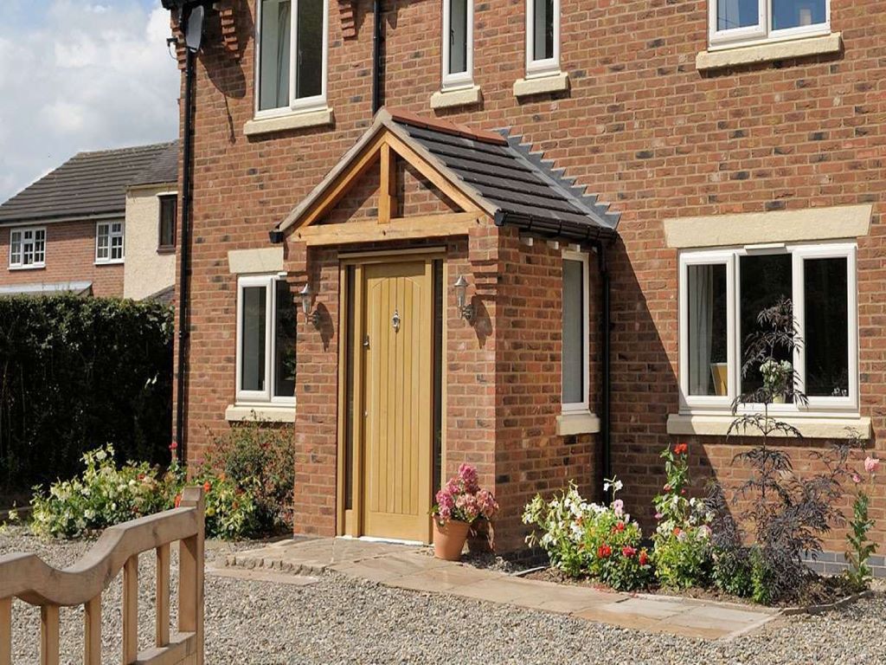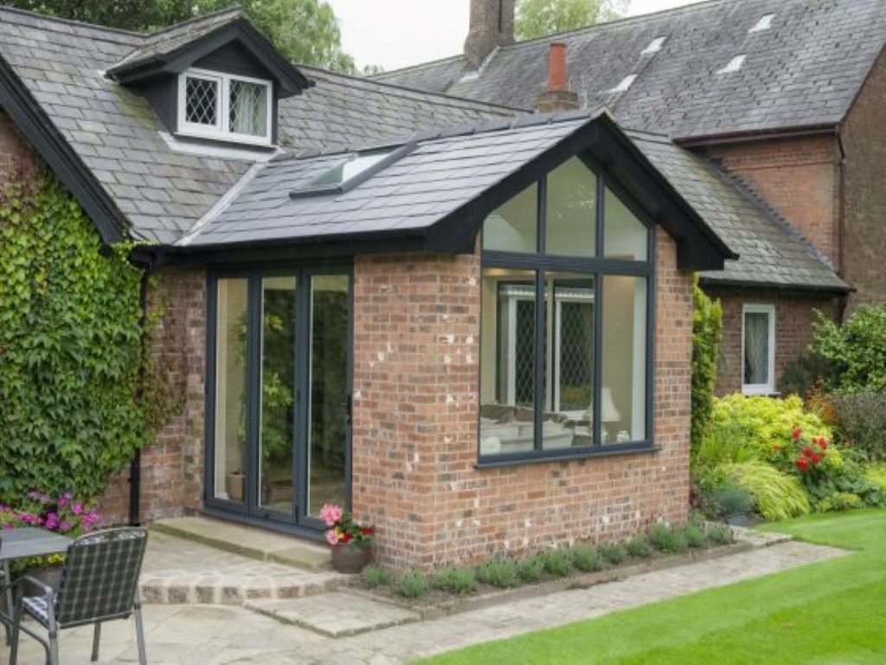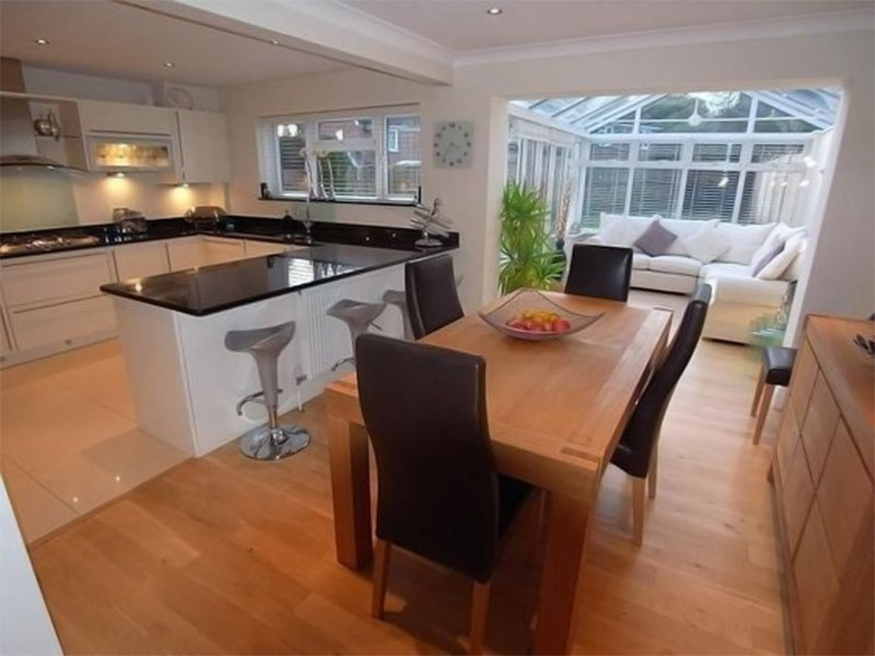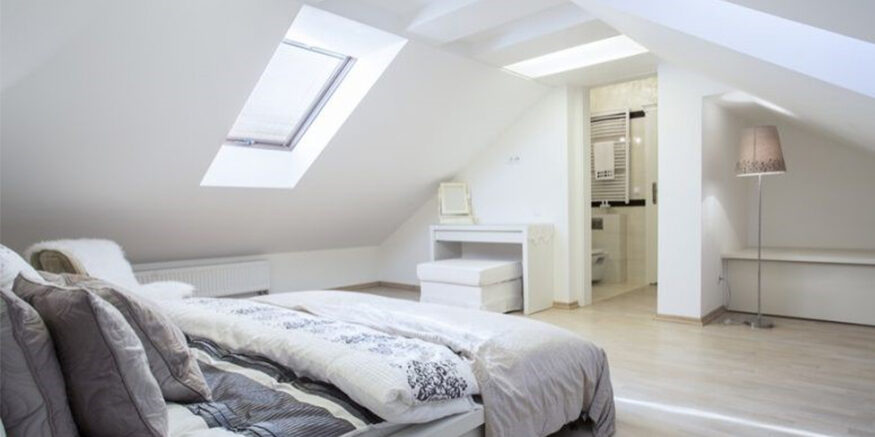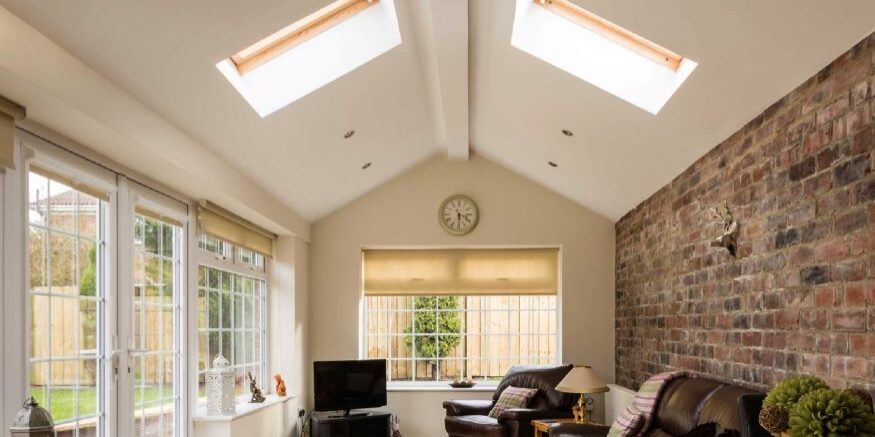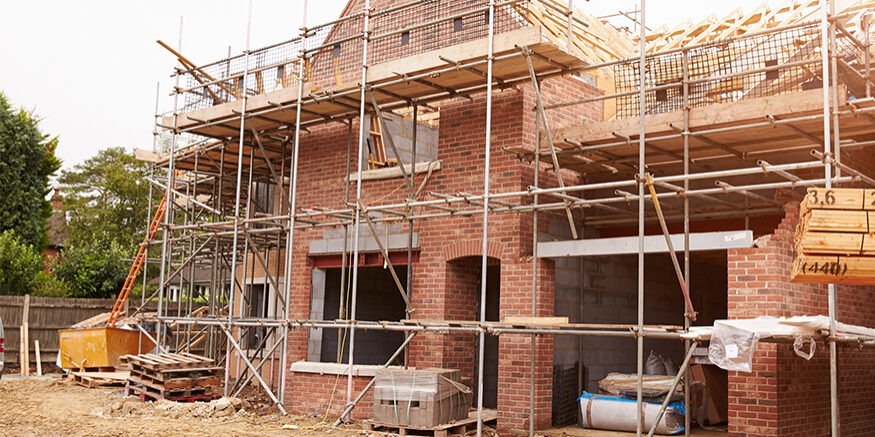House Extensions
House extension drawings: your building project starts here
Need more space? House extension drawings are the first step towards a bigger home. Find out more about our architectural services…
Transform your home with an extension
If you want to increase the size of your home, then a house extension offers endless possibilities.
Whatever style of property you have, there will be ways to extend it and provide the extra living space you need. These include:
- Front house extensions
- Rear house extensions
- Side of house extensions
With decades of architectural experience, we will work with you from that initial idea through to the final build, providing expertise every step of the way.
Together with designs and technical specifications, we can provide house extension drawings for each stage of the design process.
Get in touch to start your project today.
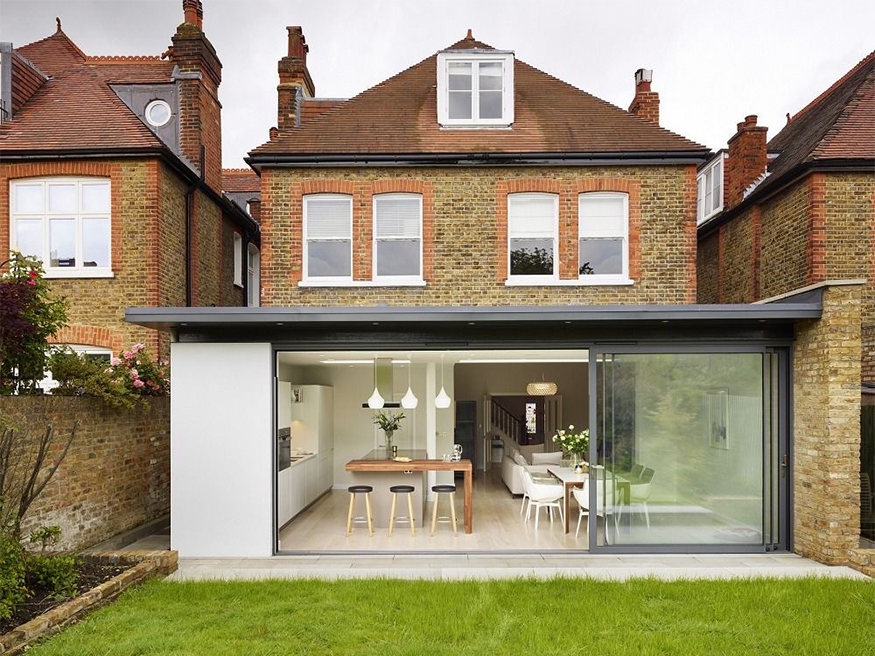
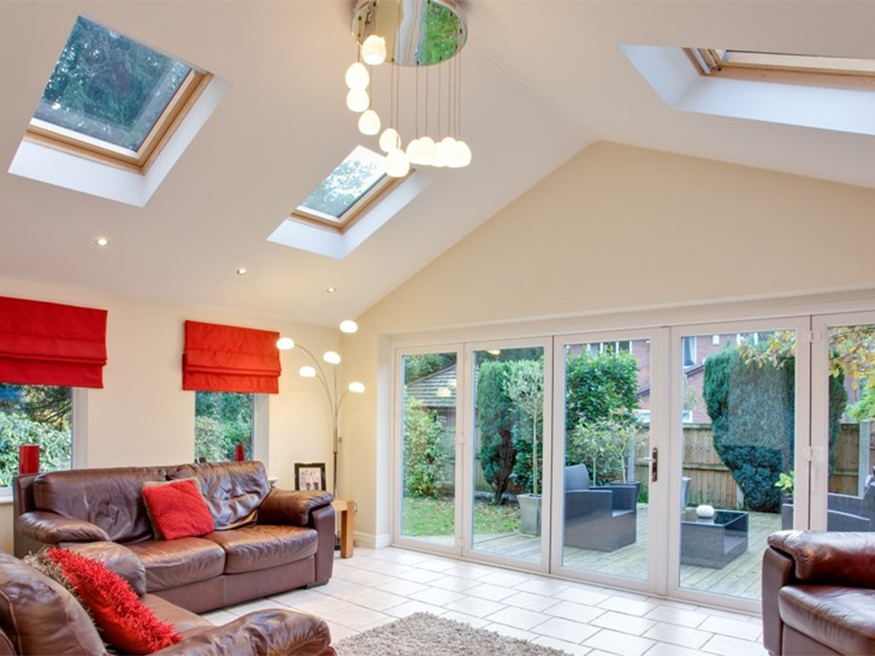
Our architectural drawing service can turn your extension plans into reality
Includes planning permission and building control drawings and structural design
Quick turnaround on drawings and we can submit the application on your behalf
UK based, fully insured and operating nationwide
Concept design and house extension drawings
Whether you already know what you want, or need help to develop your ideas, our expert designers, architects and engineers will work with you to find the most suitable options for your project.
This will be based on your requirements, budget and the survey information of your property.
Our architectural and structural design teams work side by side, offering a comprehensive and co-ordinated service.
Your project team will refine your ideas and turn them into concept designs and house extension drawings, with unlimited revisions until you are happy with them.
Whilst we work remotely, we offer online screensharing and video calls to discuss your project.
Find out more about our concept design & planning packages.
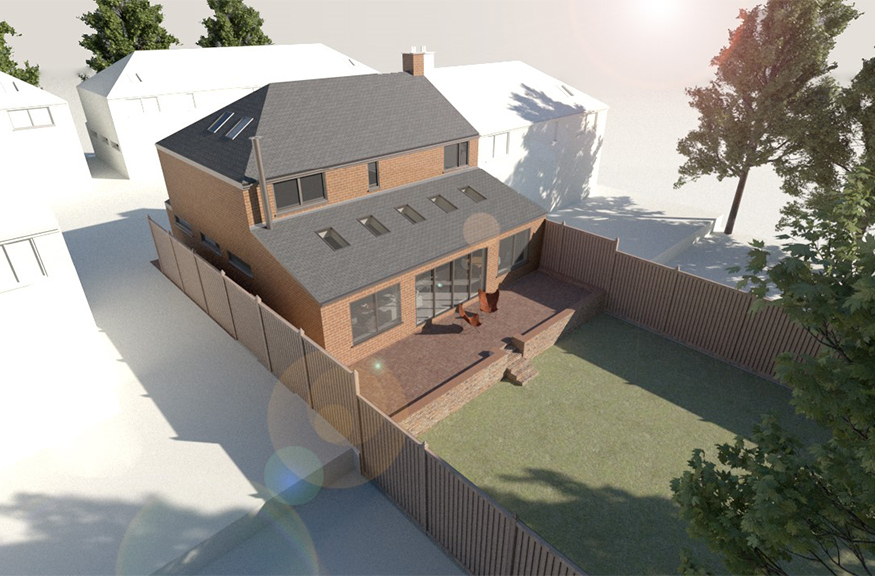
Measured surveys for house extensions
Before we can produce concept design and planning drawings for a house extension, we may require a measured survey.
Measured surveys provide some of the key information we need, including:
- Layout and size of rooms
- Ceiling heights
- Door and window positions
You can carry out the survey yourself or we can do it for you, for an additional charge.
Find out more about our measured survey packages.
The planning application
We will perform a full check of your house extension project against local and national planning permission advice and rules to determine the type of planning application required.
Your project may require planning permission, or it may be completed under permitted development.
Whatever your project requires, we will prepare a comprehensive package of house extension drawings within 2 to 3 weeks.
CR Design will submit the planning application on your behalf and will also act as your agent with the council for the duration of the project.
Find out more about our concept design & planning packages.
Building control applications
Drawings for house extensions must meet building regulations, and we'll have yours ready to submit within 2 to 3 weeks.
Like the planning application, we will submit the building control application on your behalf, as well as dealing with the council as your agent.
Find out more about our building control & construction specification packages.
Structural Design
Most house extensions will require a structural design report. We can prepare these structural designs (also known as structural calculations) for your project and submit them as part of the building control application.
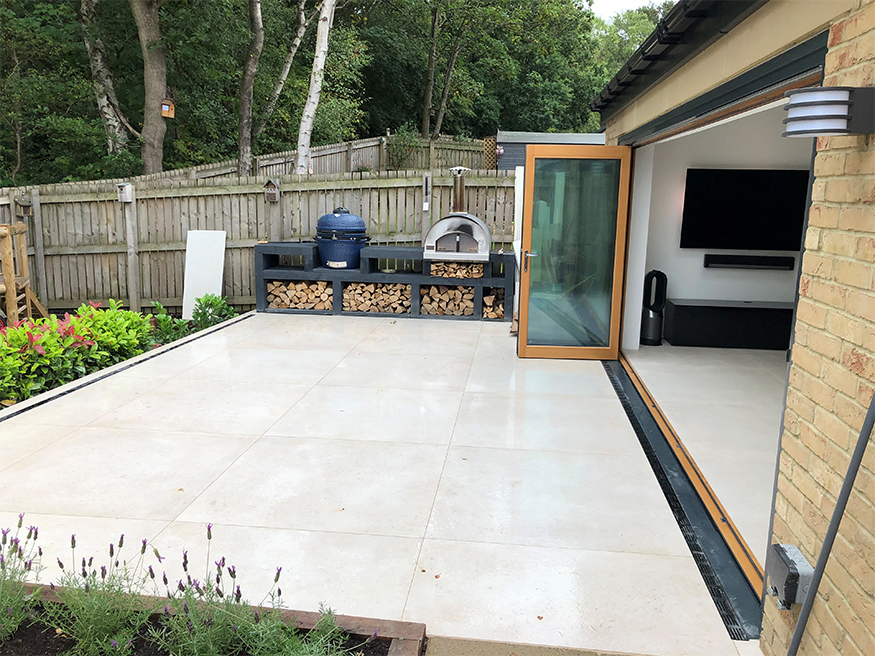
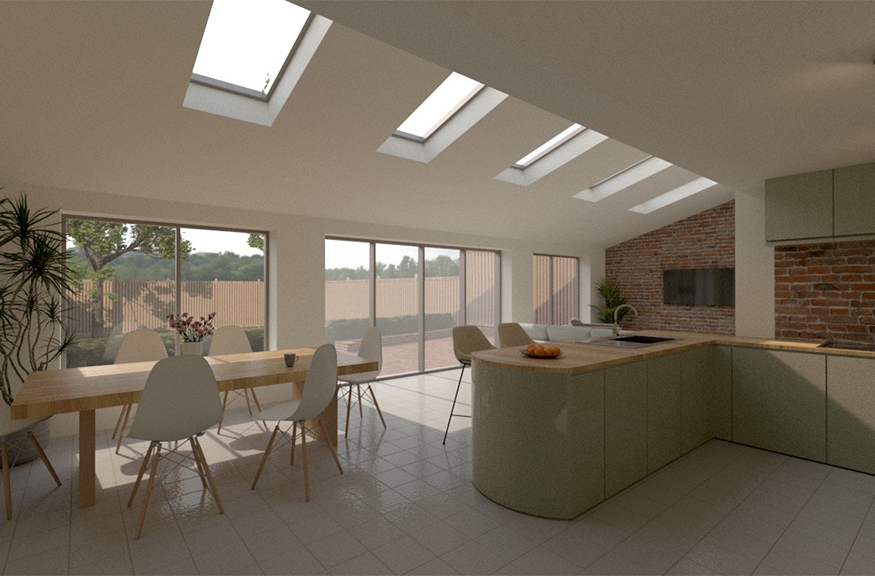
Working with third parties
We can work with third party architects, engineers and builders to ensure they have everything they need to complete your home extension project.
Alternatively, we can work with designs and home extension drawings that have already been prepared by third party architects.
Find out more about working with us.
Our packages for house extension drawings
We can provide house extension drawings for each stage of your building project, as well as technical and structural specifications and expert support. Our packages cover:
- Measured survey
- Concept design and planning application drawings
- Building control drawings and construction specifications
- Structural design and calculations
Our design packages are suitable for all types of house extensions, garage and loft conversions, renovation and self-build projects.
Enquiry form
House extension enquiry
Use the form below to send us details of your project
"*" indicates required fields

