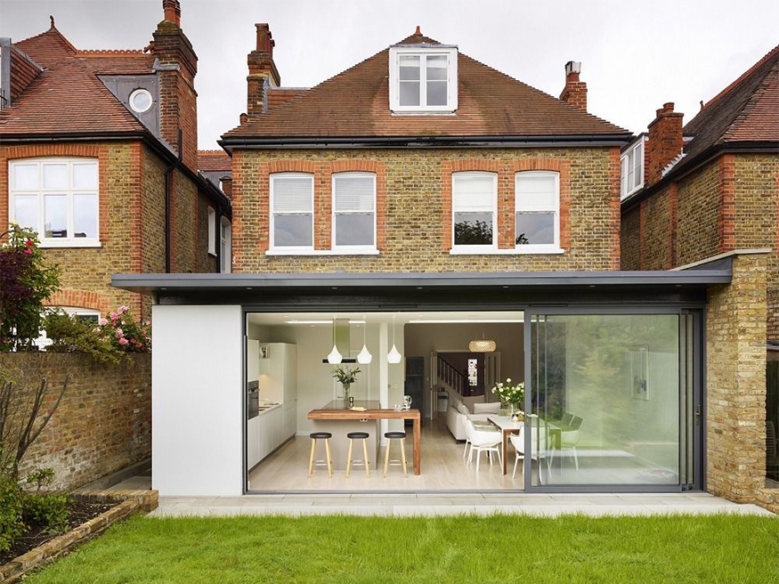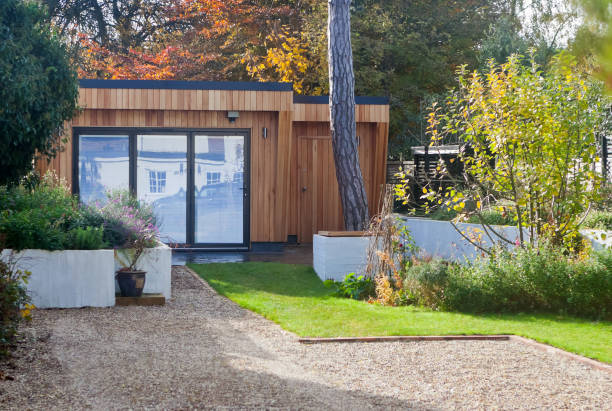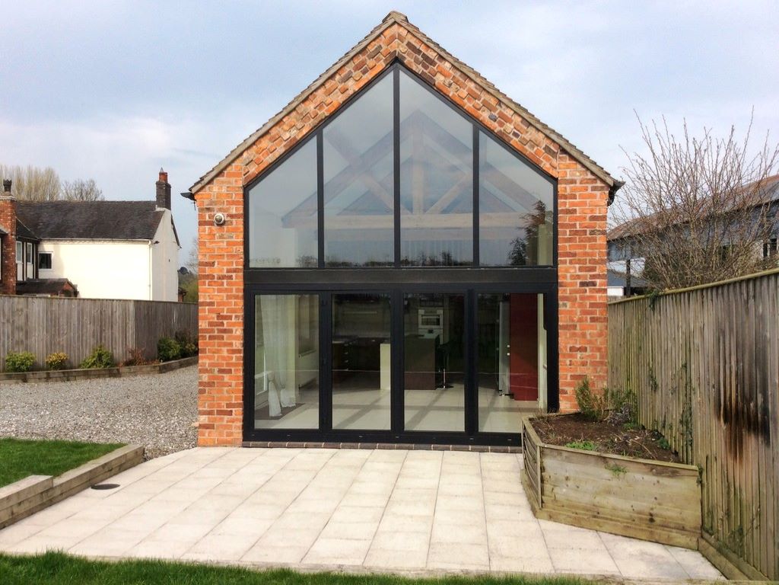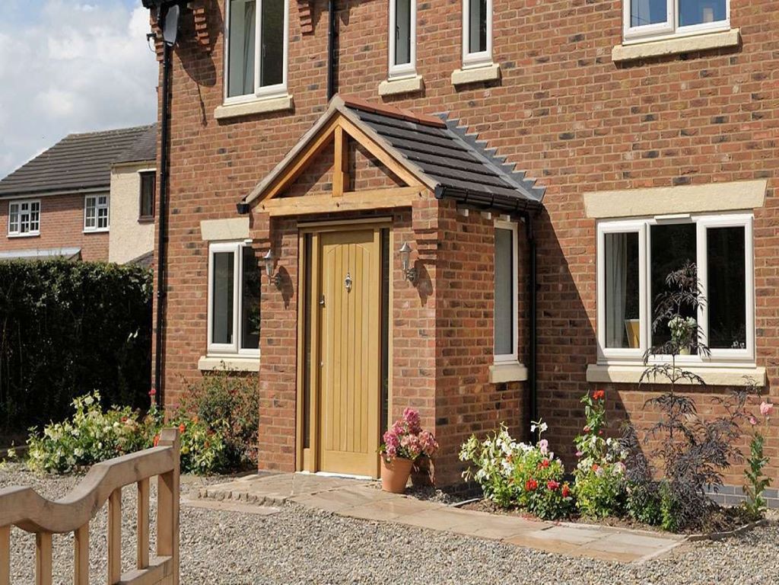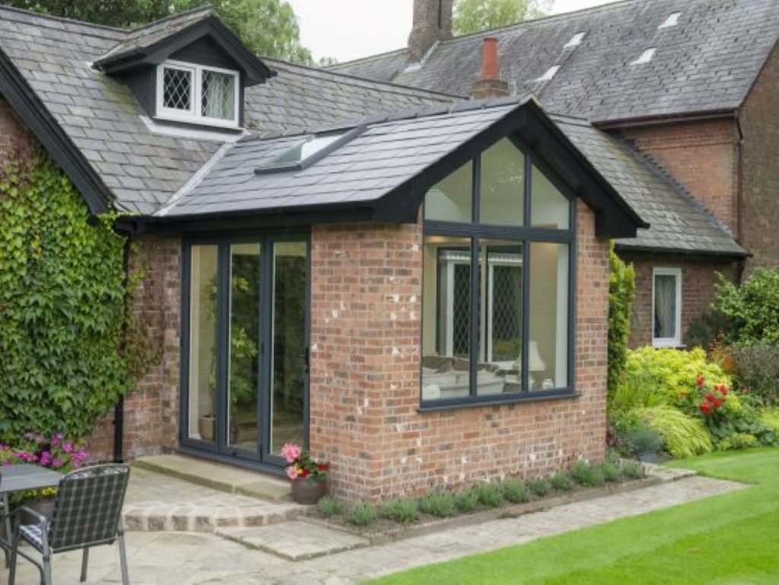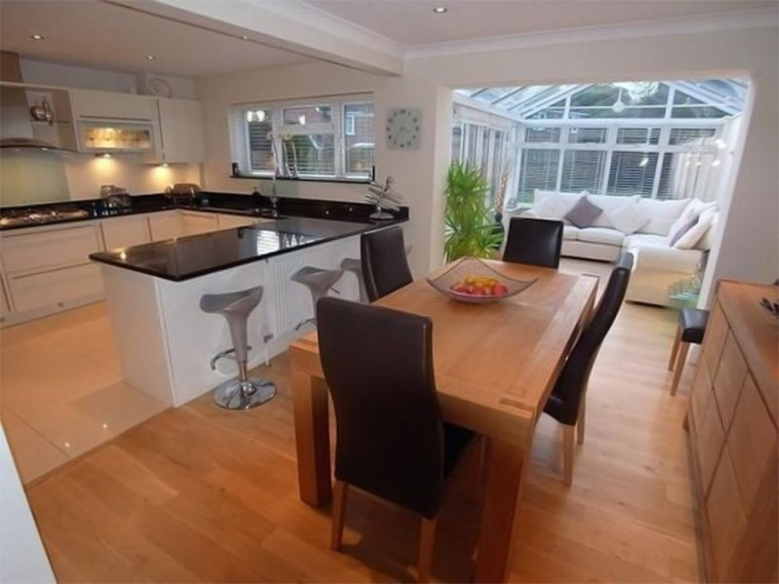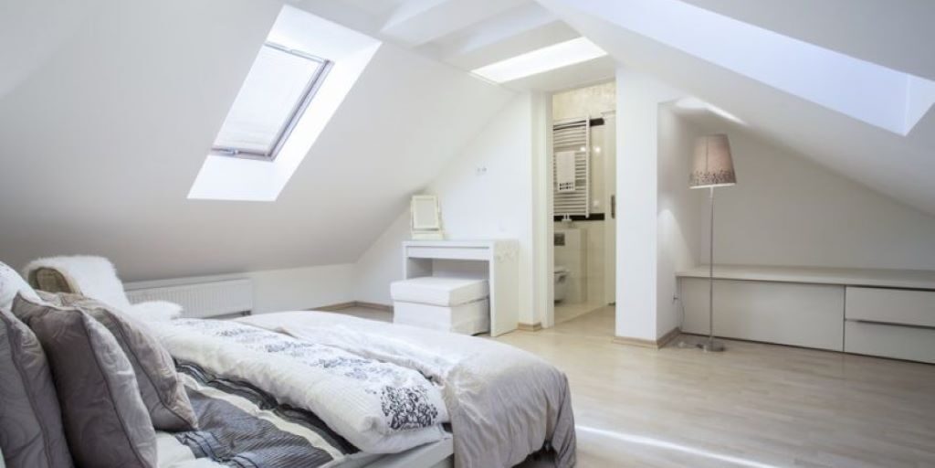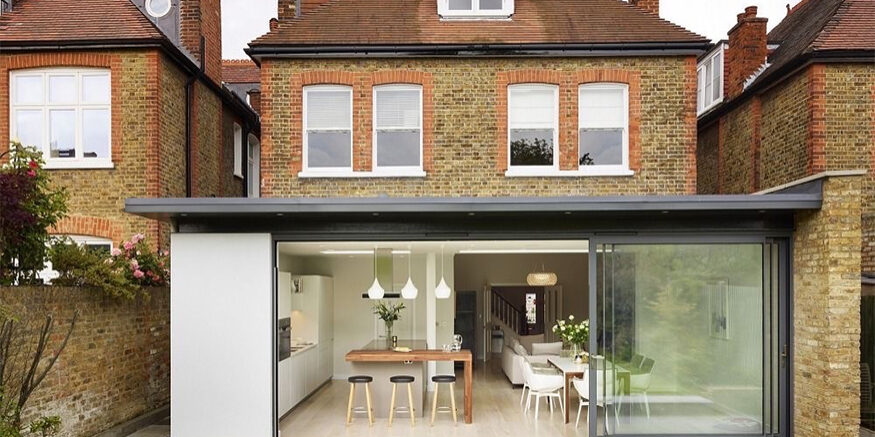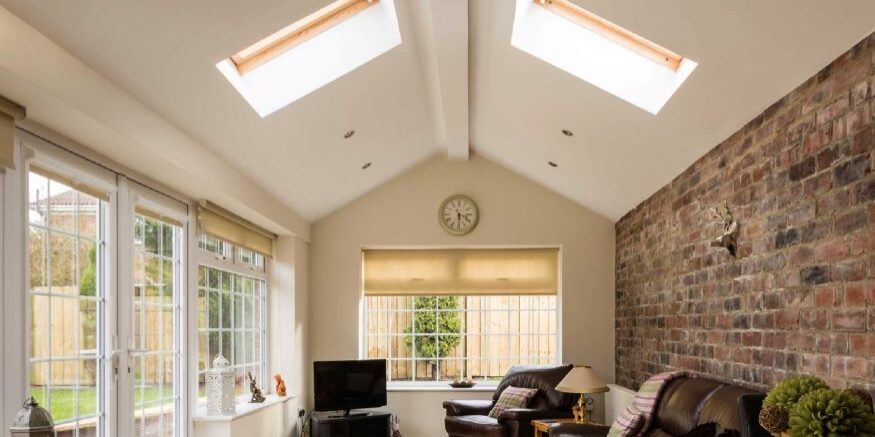New Builds
Design your own home with our new build architectural drawing packages
With a new build home you can make sure everything is exactly how you want it. Our new build architectural drawing packages will get your project started…
Create a home from scratch with CR Designs
When it comes to building projects, designing a new home is as exciting as it gets – and we have the skills, knowledge and experience to make it a reality.
We will work with you from that initial idea through to the final build, providing expertise every step of the way.
Together with designs, technical specifications and structural calculations, we can provide new build architectural drawings for each stage of the design process.
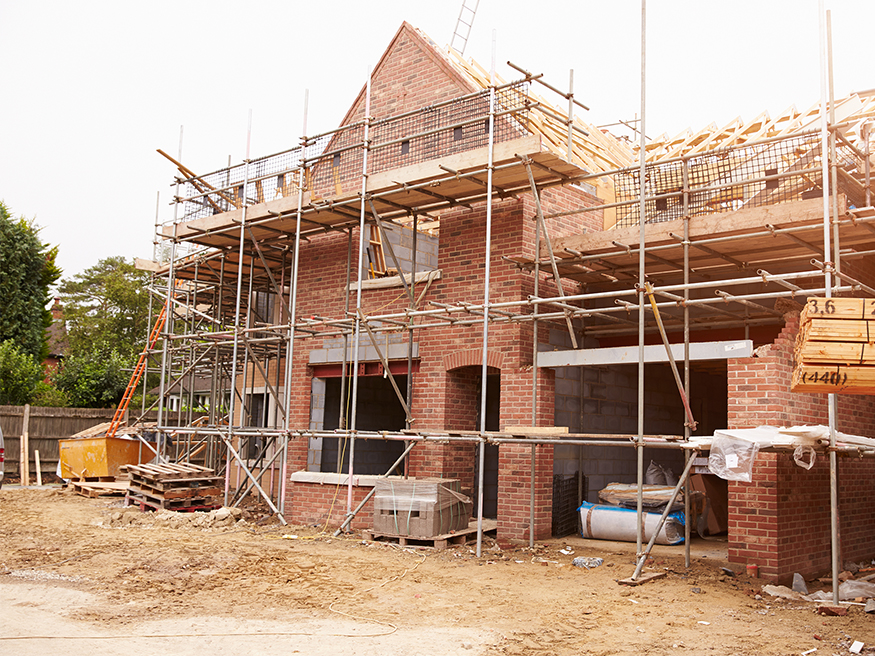
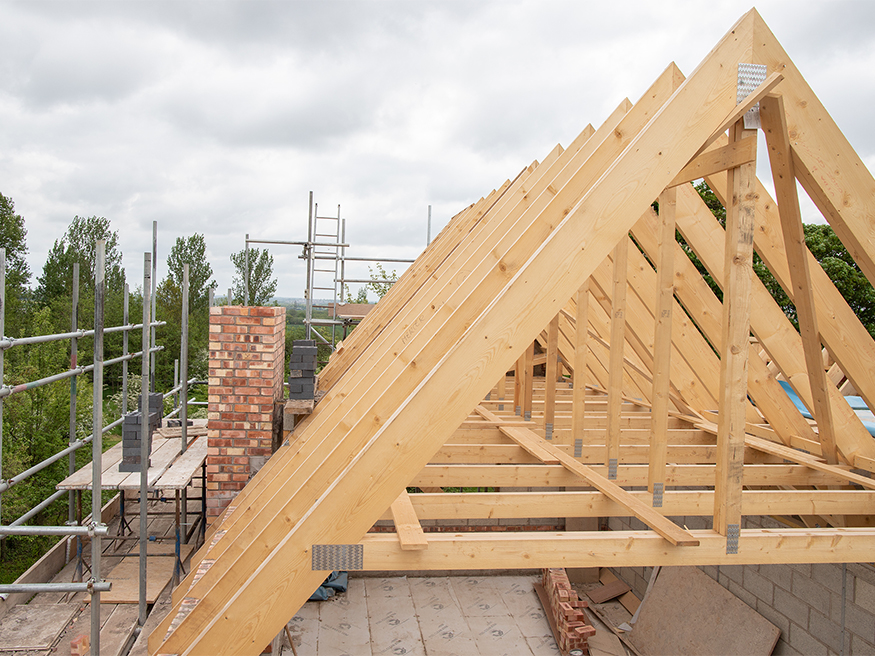
Concept design, planning permission and building control drawings
Quick turnaround with drawings produced in a matter of weeks
We are UK based, fully insured and operate nationwide
Contact us today for a no-obligation fixed-price quote
Concept design and new build architectural drawings
Our expert designers, architects and engineers will work with you to develop your ideas for new build home, including:
- Scale
- Style of building
- Internal layout
- Outside space
This will be based on your requirements, budget and the type of development permitted on your land.
Our architectural and structural design teams work side by side, offering a comprehensive and co-ordinated service.
Your project team will then prepare concept designs and new build architectural drawings, with unlimited revisions until you are happy with them.
Whilst we work remotely, we offer online screensharing and video calls to discuss your project.
Find out more about our concept design & planning packages.
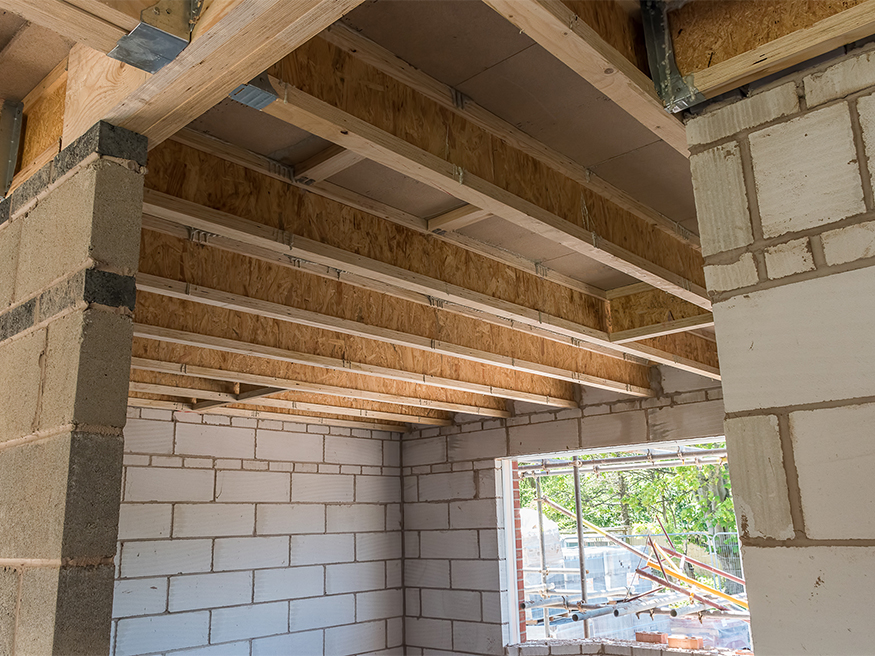
Land acquisition
Before we can begin your new build architectural drawings, you must already have acquired your land.
The characteristics of the plot will impact the design of your home, therefore it is important to prepare the new build architectural drawings with the land in mind.
It is also worth considering sites that already have Outline Planning Permission (see below), as this will outline what kind of development is approvable.
We do not provide a land acquisition service, however you can find out more about acquiring land here.
Planning application
We will perform a full check of your new build project against local and national planning permission advice and rules to determine the type of planning applications required:
Outline Planning Permission
Outline Planning Permission (OPP) grants permission to build on a site and the type of development that is acceptable.
Detailed Planning Permission
Every new build project requires Detailed Planning Permission (DPP), which grants permission to develop a site and states the parameters for the build.
Submitting your planning application
For both OPP and DPP, we will prepare a comprehensive package of new build architectural drawings.
We will submit the planning application on your behalf and will also act as the agent with the council for the duration of the project.
Find out more about our concept design & planning packages.
Building regulations application
Your new-build architectural drawings will need building regulations approval and, once planning has been approved, we will have yours ready to submit within a few weeks.
Like your planning application, we will submit the building regulations application (also known as building control) on your behalf and deal with the council as your agent.
Find out more about our building control & construction specification packages.
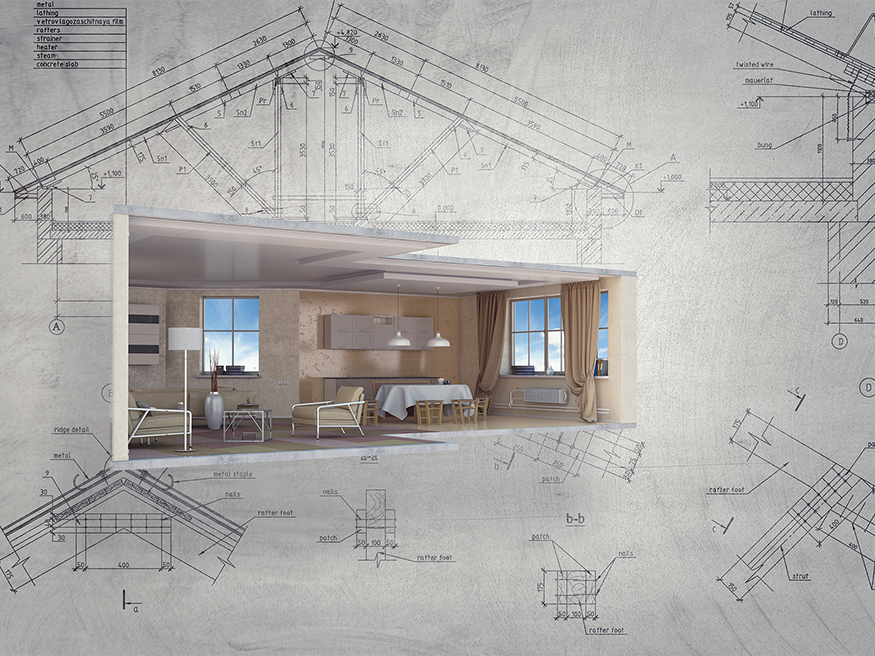
Structural Design
Most projects will require a structural design report. We can prepare these structural designs (also known as structural calculations) for your new-build project and submit them as part of the building control application.
Our packages for new build architectural drawings
We can provide new build architectural drawings for each stage of your building project, as well as technical and structural specifications and expert support. Our packages cover:
- Concept design & planning application drawings
- Building control drawings and construction specifications
- Structural design & calculations
Our design packages are suitable for all types of new build, house extension, garage and loft conversion and renovation projects.
Get in touch to start your project.
Enquiry form
New build enquiry
Use the form below to send us details of your project
"*" indicates required fields

