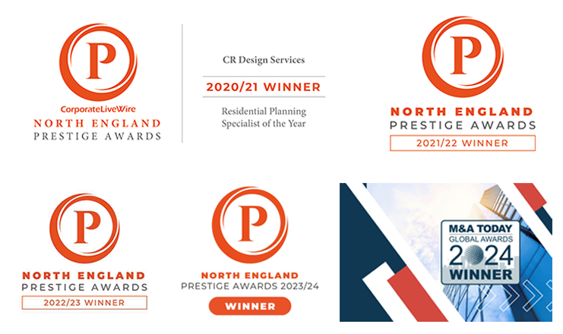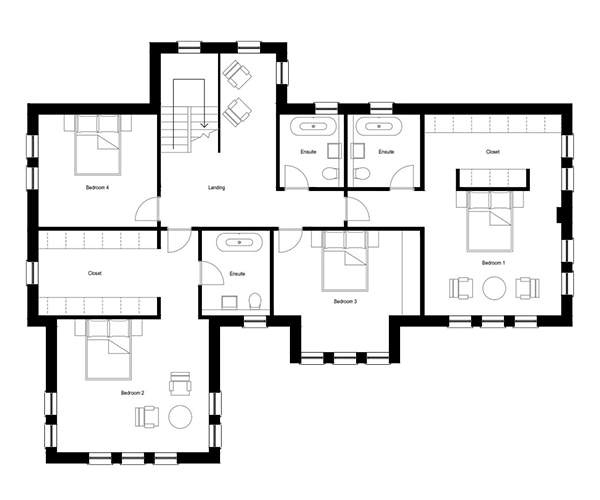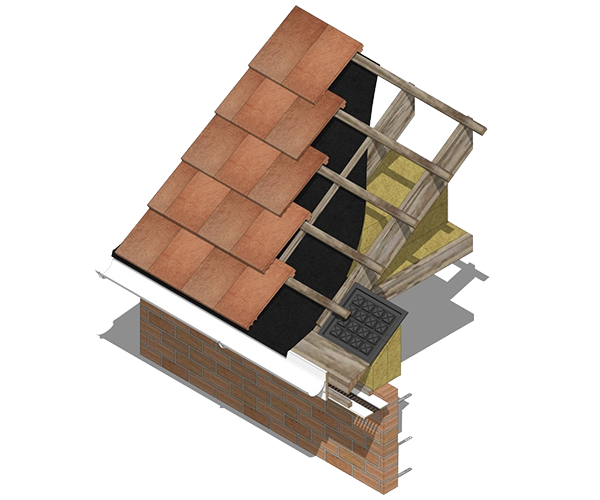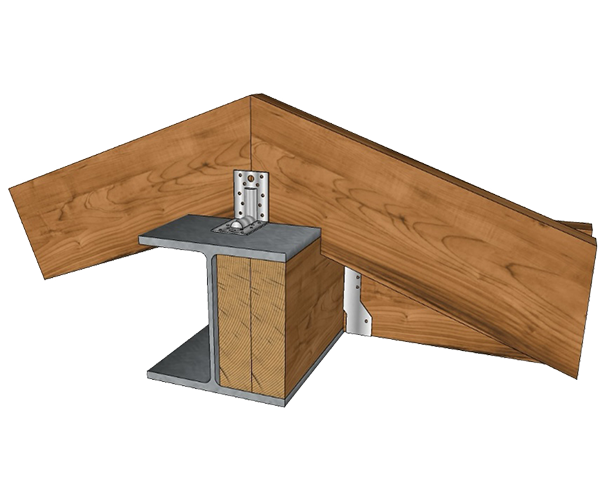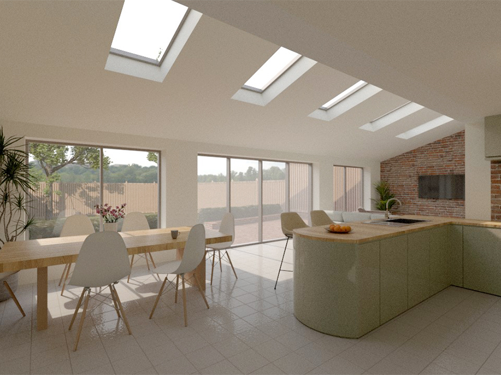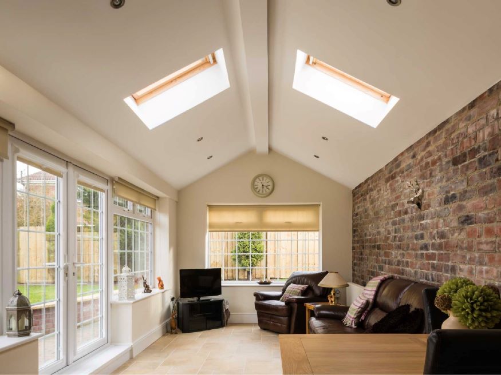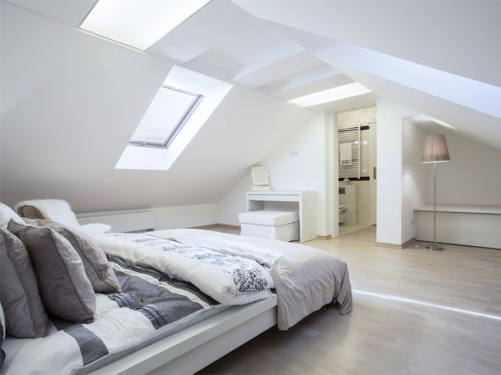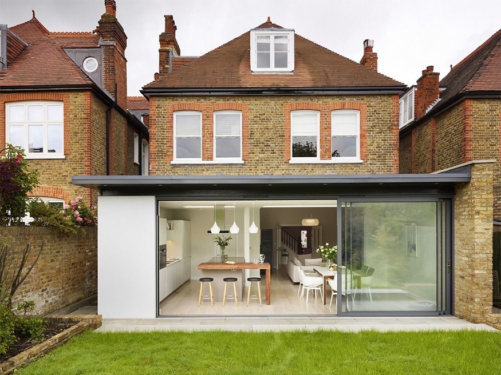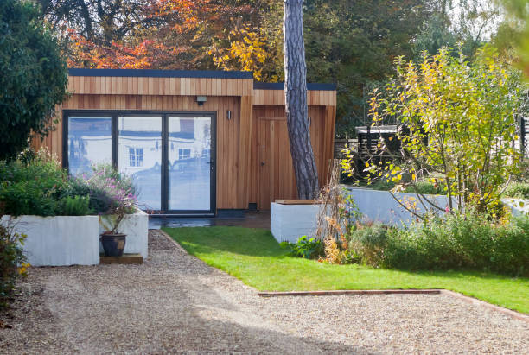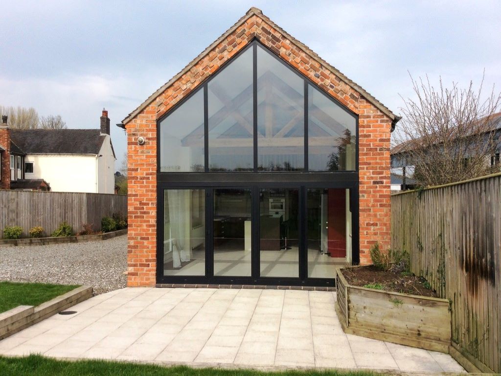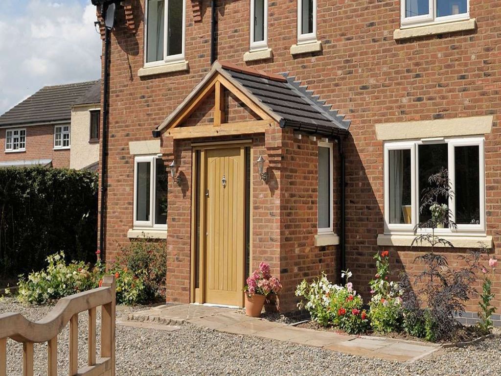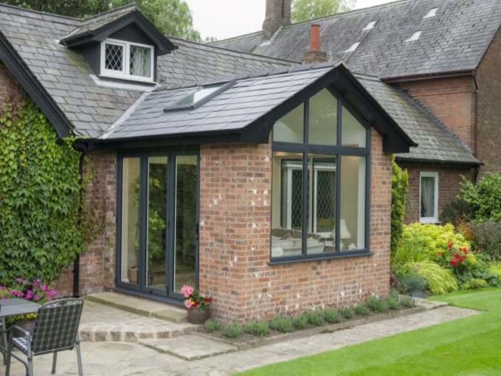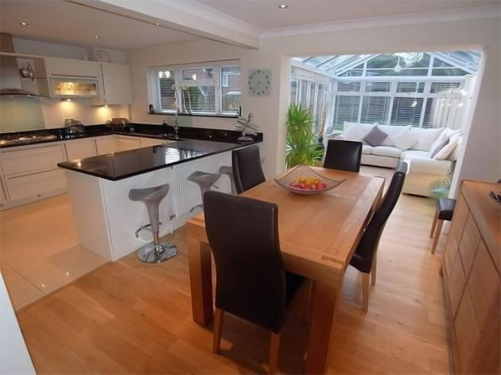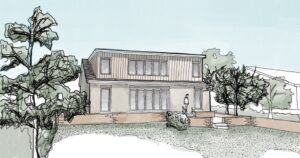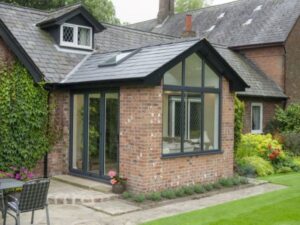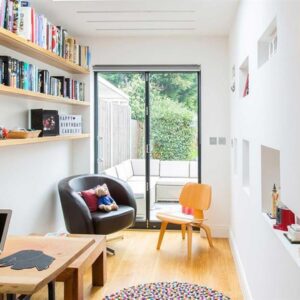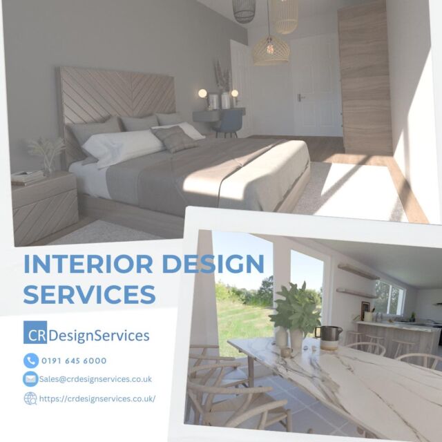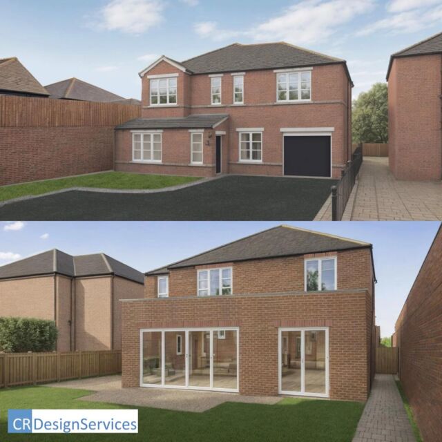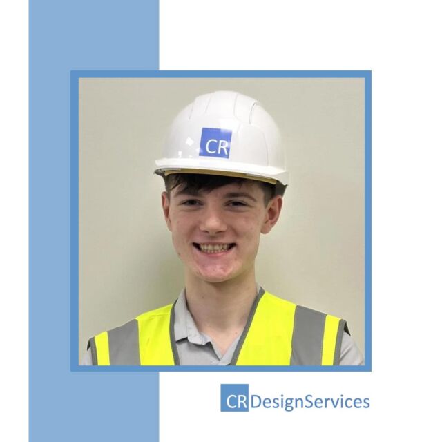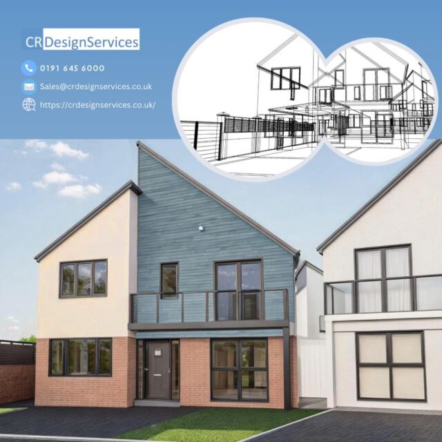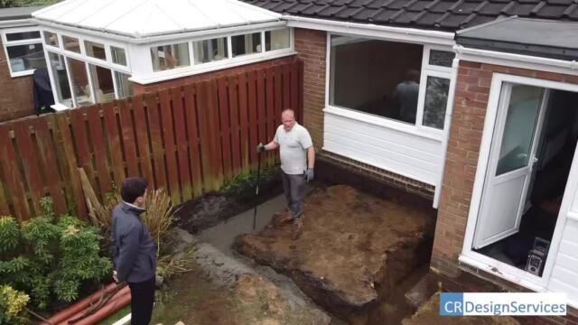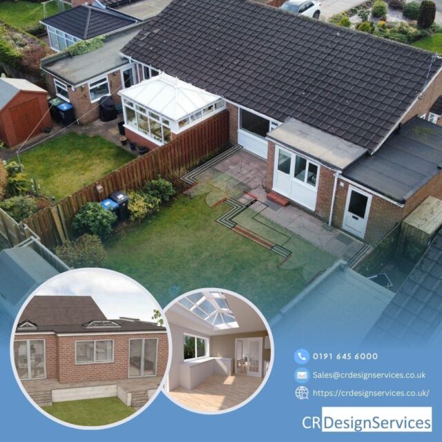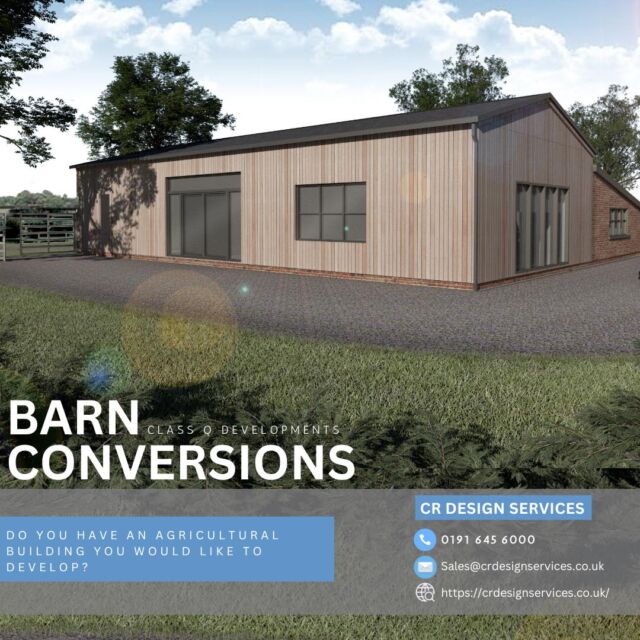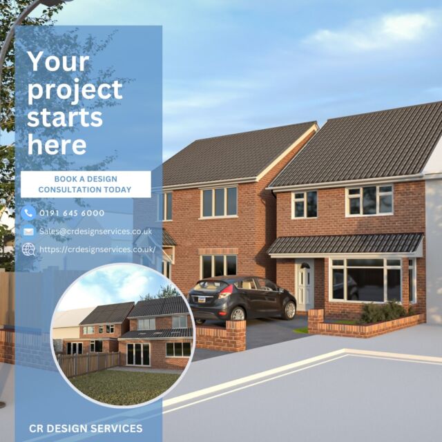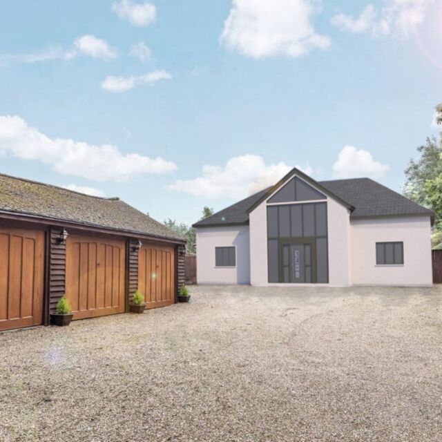Are you ready to extend your home?
Whatever building project you have in mind, we will provide concept designs, architectural drawings and technical specifications for every stage of the process.
CR Design Services is a UK-based company, fully insured and operate nationwide.
We transform your ideas into architectural drawings and submit planning applications in 2-3 weeks.
We refine the specifications and submit building control applications within 2-3 weeks.
We provide designs, planning and building control drawings and structural calculations.
Are you ready to extend your home?
Whatever building project you have in mind, we will provide online designs, architectural drawings and technical specifications for every stage of the process.
CR Design Services is a UK-based company, fully insured and operate nationwide.
We transform your ideas into architectural drawings and submit planning applications in 2-3 weeks.
We refine the specifications and submit building control applications within 2-3 weeks.
Our experienced structural engineers prepare designs and calculations.
We provide designs, planning and building control drawings and structural calculations.
Members of:
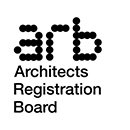



Get in touch
Your building project starts here: discuss your ideas with our team in an initial design consultation.

Your project team
We’ll assign our expert designers, engineers and your own dedicated project manager.

Measured survey
Send us measurements, sketches and photos, or we can produce them for you (additional charges apply).

Unlimited revisions
Make sure your drawings are just right with online screensharing and video calls.

Quick turnaround
We’ll get your planning and building control applications ready in 2-3 weeks.

Submit your planning application
We prepare and submit it for you, acting as your agent with the council.
The Importance of Building Regulation Drawings for Your Project
Compliance with building regulations can make or break your project. Find out more about Building Regulation Drawing requirements.
Read MoreWhy you need a structural engineer for your residential project
What is the role of a structural engineer in your residential project?
Read More4 garage conversion ideas to optimise unused space
Unlock the potential of your garage with a conversion project…
Read MoreOur Awards

