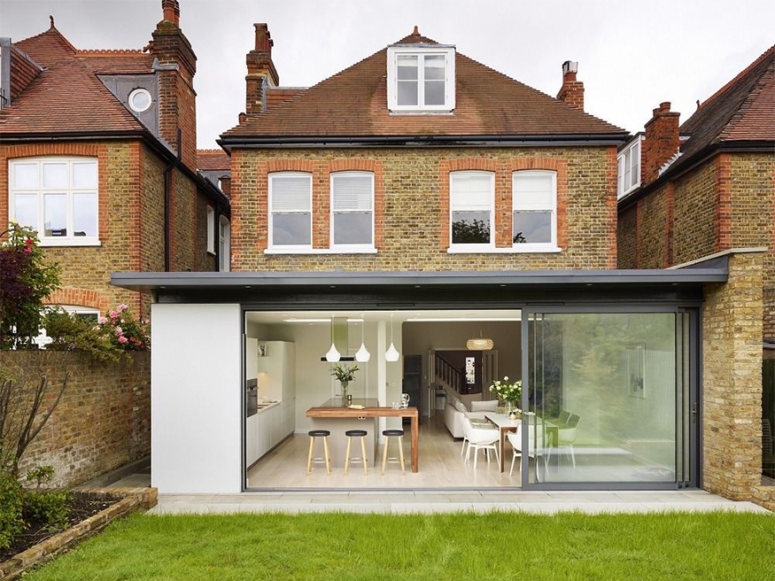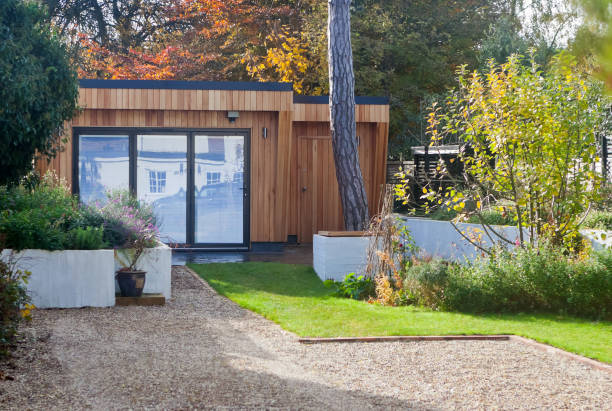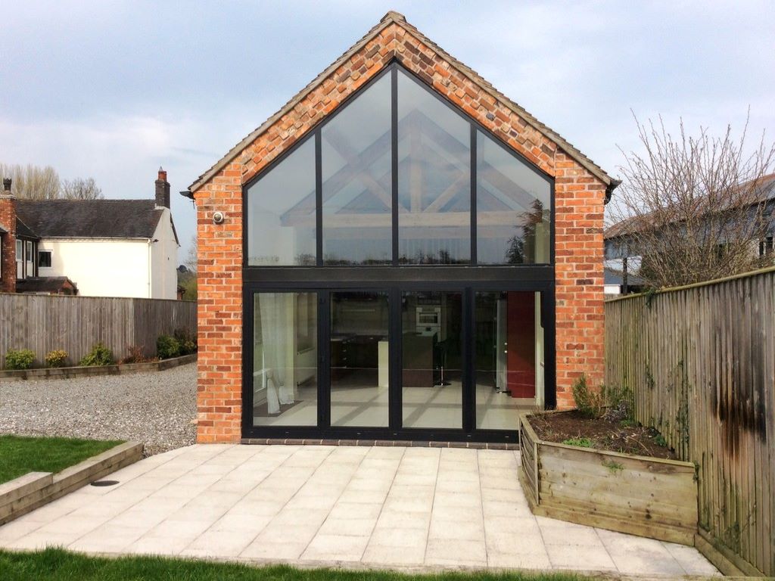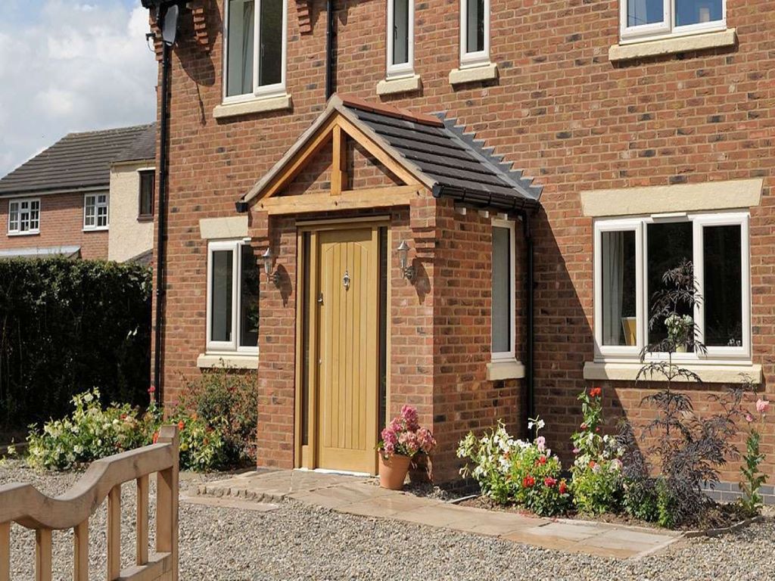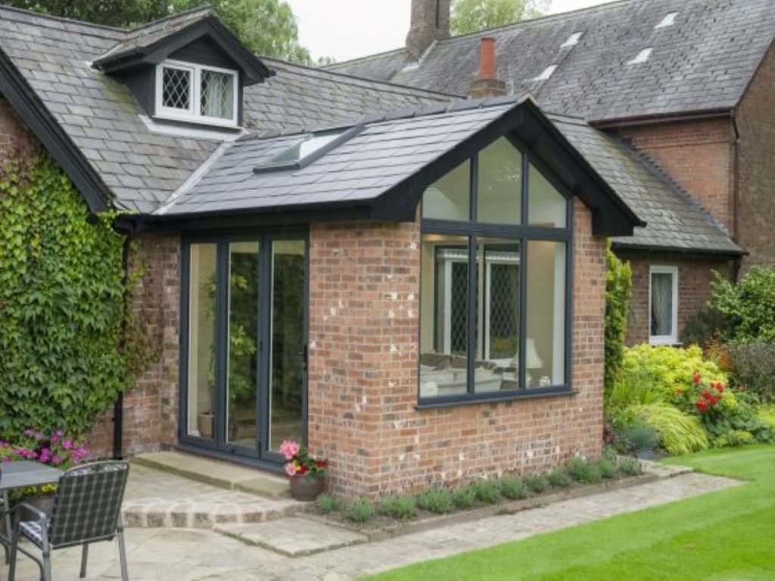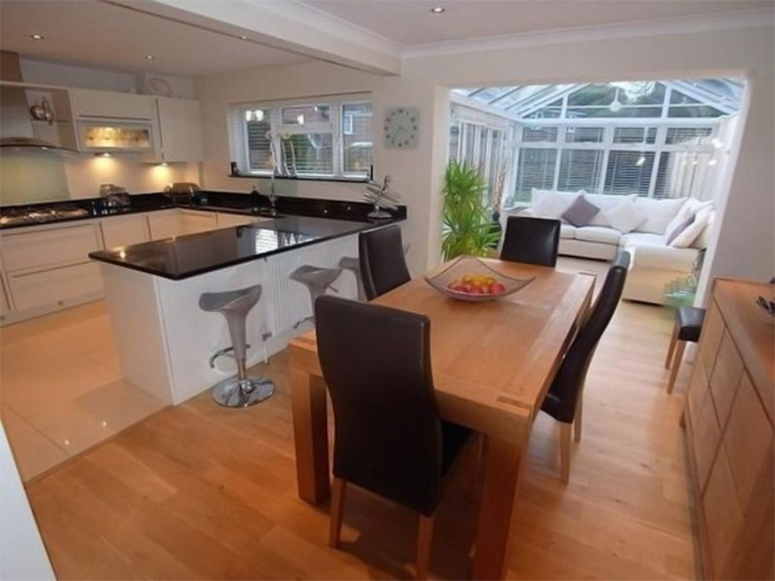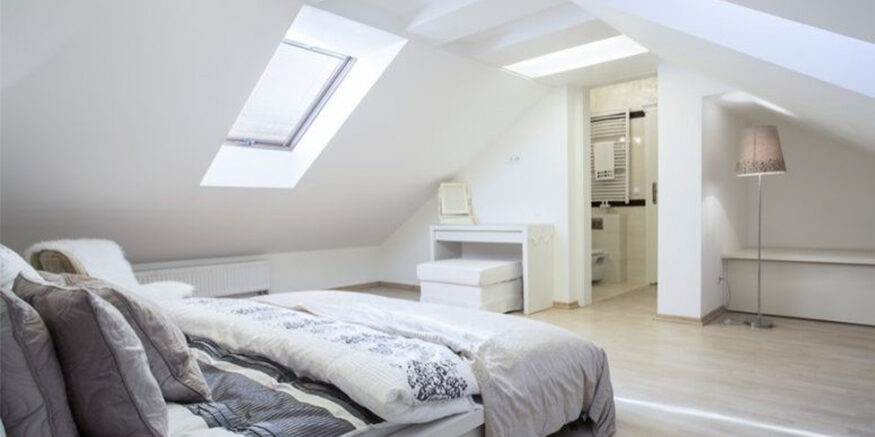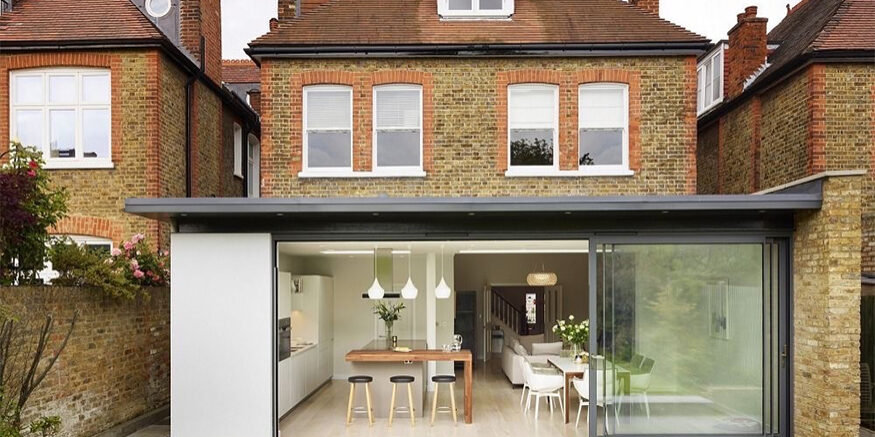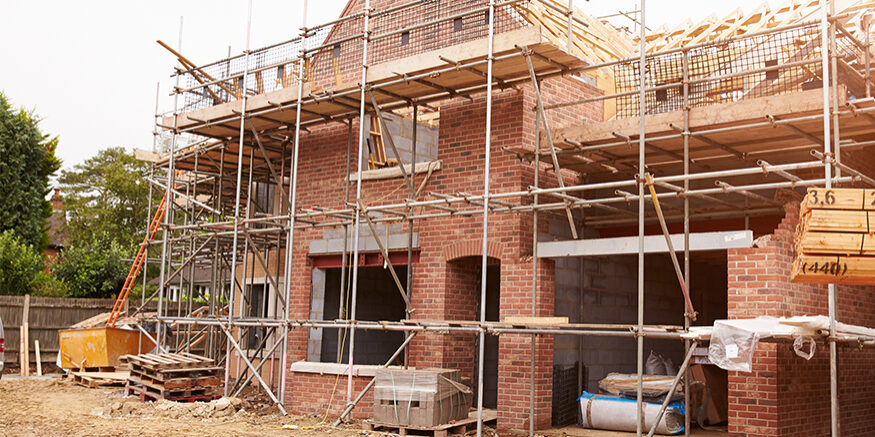Barn Conversions
With Class Q barn conversions you can transform unused space into the home of your dreams
A barn conversion is the ideal way to build the perfect home in a countryside location. Our barn conversion design packages will help you get started…
The barn conversion specialists
With decades of experience, our team of architects, engineers and technologists will transform your barn conversion ideas into designs, technical specifications and structural calculations.
We will manage the planning application process, working with our in-house planning consultant to ensure you have the best possible chance of planning success. This will include ‘prior approval' applications for Class Q barn conversions under permitted development.
Our team will work with you from that initial idea through to the final build, providing expertise every step of the way.
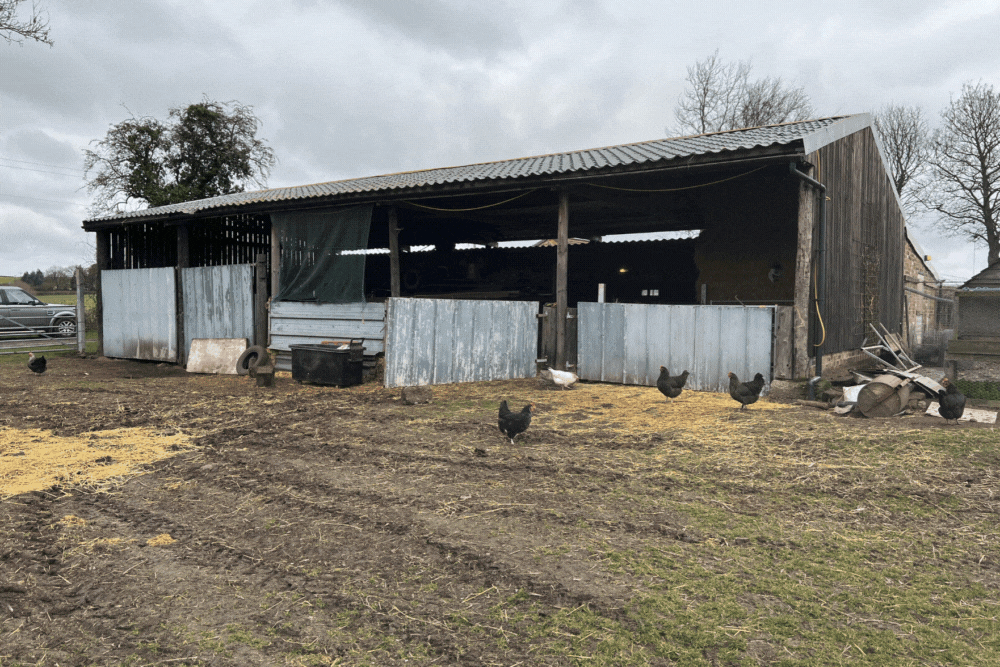
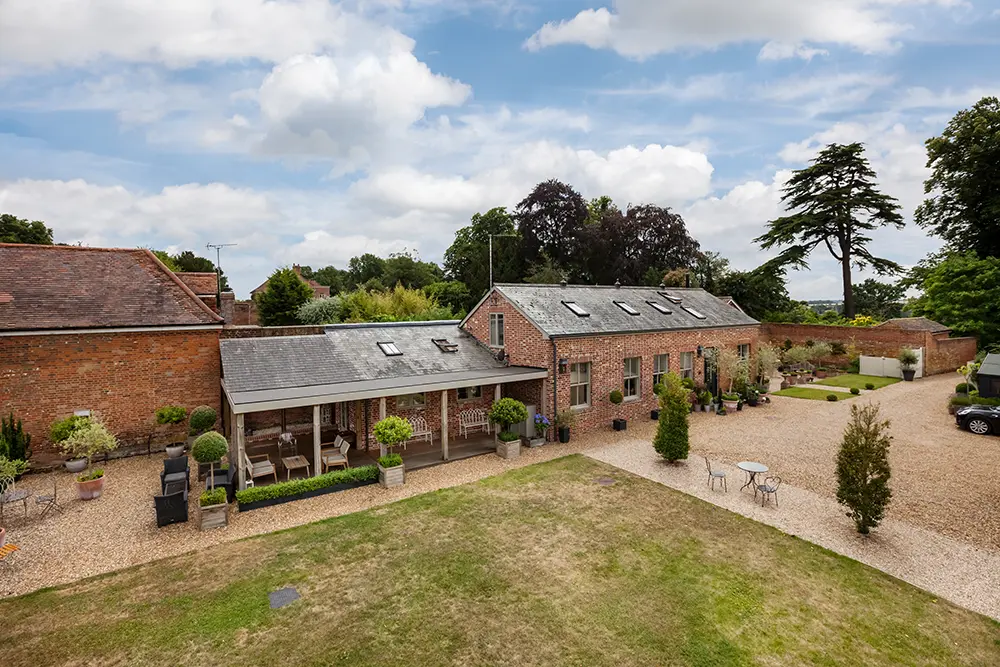
Fully qualified design team, including in-house planning consultant
Structural summary report, concept designs and technical specifications
Planning application prepared and submitted, including Class Q prior approval
UK-based, fully insured and operate nationwide
Planning applications
CR Design Services will perform a full check of your barn conversion project against local and national planning permission advice and rules to determine the type of planning applications required.
This will be either:
We will prepare your barn conversion drawings and submit the planning application on your behalf, acting as your agent with the council for the duration of the project.
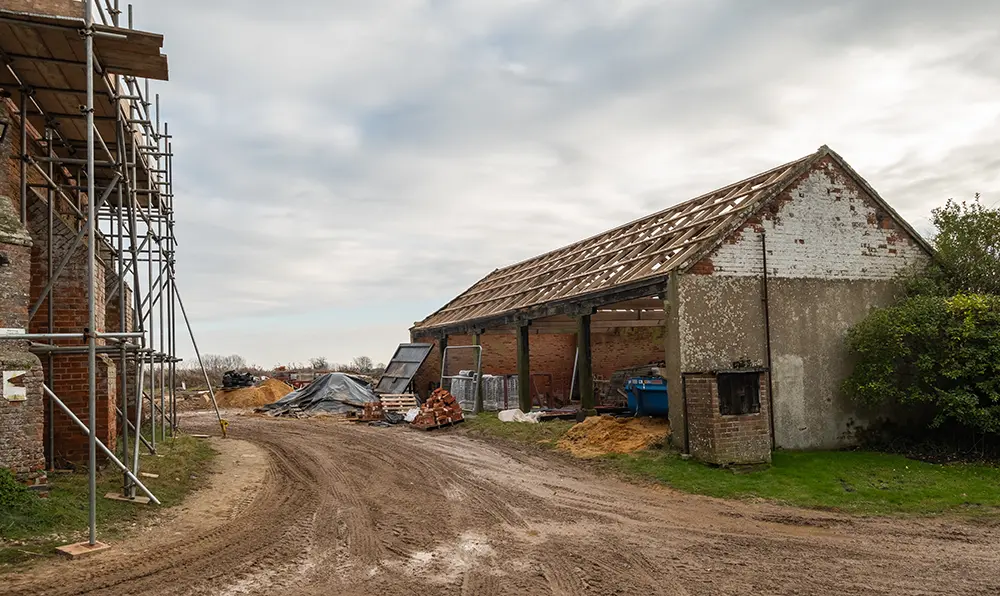
Structural suitability
A barn conversion is a wonderful opportunity to give an unused building a new lease of life as a home.
From the start of the process, we will work with you to design the home of your dreams whilst ensuring your barn meets the criteria for planning approval – read more about Class Q barn conversions.
As part of our service, we will assess the structural condition of your barn. If your barn is structurally suitable for conversion under Class Q, we will provide a summary report aimed at supporting the project.
Find out more about concept design & planning packages from CR Design Services.
Building control application
Once you have been granted full or Class Q permission, your barn conversion will need to meet building regulations.
Our team will have construction details and technical drawings for your barn conversion ready within 2 to 3 weeks.
As with planning applications, we will prepare and submit your building control application and deal with the council on your behalf.
If structural designs (also known as structural calculations) are required, we can also prepare these and submit them as part of the building control application. Read more about building control & construction specification packages.
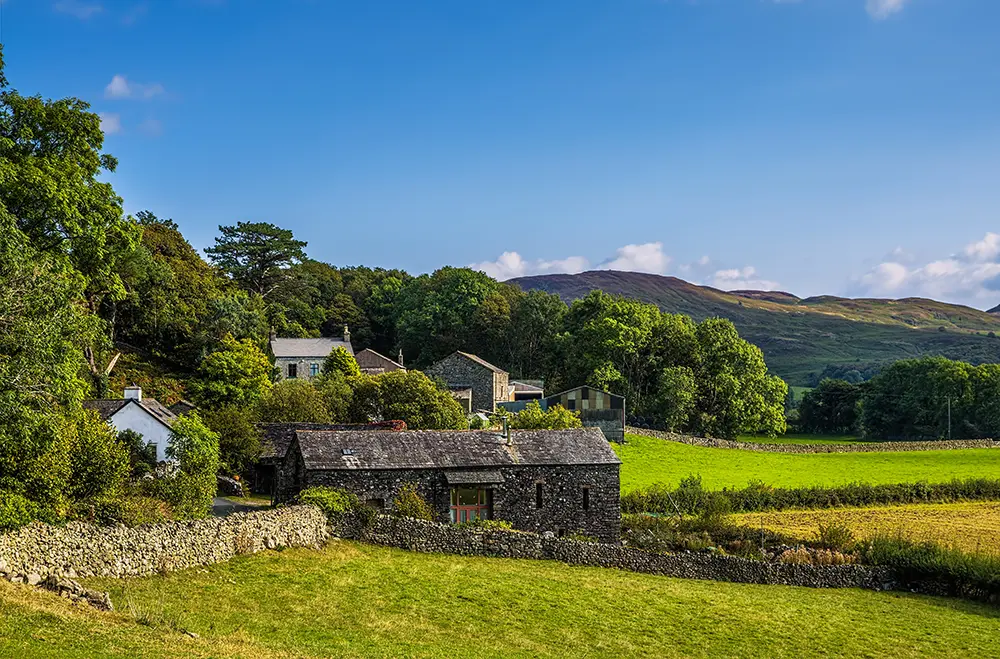
Our packages for barn conversion drawings
We can provide comprehensive drawings for your barn conversion project, as well as technical and structural specifications and expert support for each stage. Our packages cover:
- Structural summary report
- Measured survey
- Concept design & planning application, supported by our planning consultant
- Building control & structural specifications
- Structural design & calculations
Our design packages are suitable for all types of barn, garage and loft conversion, house extension, renovation and self-build projects.
Enquiry form
Barn conversion enquiry
Use the form below to send us details of your project
"*" indicates required fields

